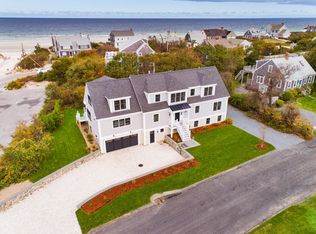Sold for $3,450,000 on 06/25/25
$3,450,000
73 E Bay View Road, Dennis, MA 02638
5beds
3,790sqft
Single Family Residence
Built in 1994
0.68 Acres Lot
$3,512,500 Zestimate®
$910/sqft
$4,337 Estimated rent
Home value
$3,512,500
$3.16M - $3.90M
$4,337/mo
Zestimate® history
Loading...
Owner options
Explore your selling options
What's special
An opportunity to have a generational family beach house. Views of Bay View Beach outside your front door. This 5-bedroom, 3.5-bathroom home boasts breathtaking views of Bayview Beach and Cape Cod Bay, offering an idyllic setting for your seaside lifestyle. With two expansive levels and a finished walkout basement, the home showcases an inviting open floor plan that seamlessly blends the kitchen, living, and family rooms, perfect for hosting gatherings. The first floor includes a primary bedroom suite with a walk-in closet, laundry room, mudroom, and a 2-car garage with a workspace. Upstairs, you'll find two bedrooms and two rooms for bonus space. home office. Most rooms take full advantage of the stunning views as you wake up steps from the Cape Cod Bay. The private backyard offers tranquility, while the side yard presents a second driveway and entrance. Additional features include an outdoor shower, shed, and generator. Don't let this opportunity pass by your family.
Zillow last checked: 8 hours ago
Listing updated: July 31, 2025 at 01:02pm
Listed by:
David Hunter 617-699-1645,
Gibson Sotheby's International Realty
Bought with:
Member Non
cci.unknownoffice
Source: CCIMLS,MLS#: 22501535
Facts & features
Interior
Bedrooms & bathrooms
- Bedrooms: 5
- Bathrooms: 4
- Full bathrooms: 3
- 1/2 bathrooms: 1
- Main level bathrooms: 2
Primary bedroom
- Description: Flooring: Wood
- Features: Laundry Areas, Recessed Lighting, Closet
- Level: First
Bedroom 2
- Features: Bedroom 2
- Level: Second
Bedroom 3
- Features: Bedroom 3
- Level: Second
Bedroom 4
- Features: Bedroom 4
- Level: Basement
Primary bathroom
- Features: Private Full Bath
Dining room
- Features: View, Dining Room
Kitchen
- Features: Kitchen
- Level: First
Living room
- Features: Recessed Lighting, Living Room, View, Built-in Features, Dining Area, HU Cable TV
- Level: First
Heating
- Has Heating (Unspecified Type)
Cooling
- Central Air
Appliances
- Included: Dishwasher, Washer, Security System, Refrigerator, Electric Range, Electric Dryer, Gas Water Heater
- Laundry: Laundry Room, First Floor
Features
- Recessed Lighting, Mud Room
- Flooring: Hardwood, Carpet, Tile
- Basement: Finished,Interior Entry,Full
- Has fireplace: No
Interior area
- Total structure area: 3,790
- Total interior livable area: 3,790 sqft
Property
Parking
- Total spaces: 10
- Parking features: Garage - Attached, Open
- Attached garage spaces: 2
- Has uncovered spaces: Yes
Accessibility
- Accessibility features: Handicap Equipped, Handicap Access
Features
- Stories: 1
- Patio & porch: Deck, Porch, Patio
- Exterior features: Outdoor Shower
- Has view: Yes
- Has water view: Yes
- Water view: Bay/Harbor
Lot
- Size: 0.68 Acres
- Features: Bike Path, School, Medical Facility, House of Worship, Near Golf Course, Shopping, Marina, In Town Location, Conservation Area, North of 6A
Details
- Additional structures: Outbuilding
- Parcel number: 345850
- Zoning: R40
- Special conditions: Standard
Construction
Type & style
- Home type: SingleFamily
- Architectural style: Cape Cod
- Property subtype: Single Family Residence
Materials
- Shingle Siding
- Foundation: Poured
- Roof: Asphalt, Pitched
Condition
- Actual
- New construction: No
- Year built: 1994
Utilities & green energy
- Sewer: Septic Tank
Community & neighborhood
Location
- Region: Dennis
Other
Other facts
- Listing terms: Conventional
- Road surface type: Paved
Price history
| Date | Event | Price |
|---|---|---|
| 6/25/2025 | Sold | $3,450,000-1.3%$910/sqft |
Source: | ||
| 5/9/2025 | Pending sale | $3,495,000$922/sqft |
Source: | ||
| 4/10/2025 | Listed for sale | $3,495,000-6.8%$922/sqft |
Source: MLS PIN #73357907 Report a problem | ||
| 3/29/2025 | Listing removed | $3,750,000$989/sqft |
Source: MLS PIN #73302139 Report a problem | ||
| 1/10/2025 | Price change | $3,750,000-5.1%$989/sqft |
Source: MLS PIN #73302139 Report a problem | ||
Public tax history
| Year | Property taxes | Tax assessment |
|---|---|---|
| 2025 | $10,565 +7.8% | $2,439,900 +9.2% |
| 2024 | $9,805 +3.4% | $2,233,400 +10% |
| 2023 | $9,482 +0.7% | $2,030,500 +20.8% |
Find assessor info on the county website
Neighborhood: North Dennis
Nearby schools
GreatSchools rating
- 3/10Dennis-Yarmouth Intermediate SchoolGrades: 4-6Distance: 4.2 mi
- 4/10Dennis-Yarmouth Middle SchoolGrades: 6-7Distance: 4.2 mi
- 3/10Dennis-Yarmouth Regional High SchoolGrades: 8-12Distance: 4.6 mi
Schools provided by the listing agent
- District: Dennis-Yarmouth
Source: CCIMLS. This data may not be complete. We recommend contacting the local school district to confirm school assignments for this home.
Sell for more on Zillow
Get a free Zillow Showcase℠ listing and you could sell for .
$3,512,500
2% more+ $70,250
With Zillow Showcase(estimated)
$3,582,750