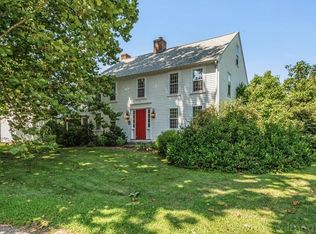Sold for $918,750 on 05/19/23
$918,750
73 E Bare Hill Rd, Harvard, MA 01451
4beds
2,541sqft
Single Family Residence
Built in 2006
1.08 Acres Lot
$1,020,600 Zestimate®
$362/sqft
$4,288 Estimated rent
Home value
$1,020,600
$970,000 - $1.07M
$4,288/mo
Zestimate® history
Loading...
Owner options
Explore your selling options
What's special
Numerous improvements have been made to this 2006 Acorn style home privately nestled behind a multi-purpose barn. Notable features include an open floor plan, oversized windows, cathedral ceilings, bamboo floors, skylights and a stone fireplace in the large living room. Kitchen with island seating for 4 is open to the dining room which flows to a sitting room with 3 walls of windows and access to the yard. First floor primary bedroom offers walk-in closets and large bathroom with double vanity and tub. There are 3 bedrooms on the second floor plus a full bath. Additional finished space and direct access to the yard is found on the lower level which is well-suited as a playroom or home office. Recent updates include an electric whole house heat pump, all new ductwork, new roof, outdoor drainage system and refinished basement. First floor laundry, partially fenced back yard, and back-up generator. Many possibilities for the barn – great for animal lovers, car enthusiasts or artists.
Zillow last checked: 8 hours ago
Listing updated: May 19, 2023 at 12:37pm
Listed by:
Martha Brown 617-388-7655,
Leading Edge Real Estate 617-484-1900
Bought with:
The Lucci Witte Team
William Raveis R.E. & Home Services
Source: MLS PIN,MLS#: 73097607
Facts & features
Interior
Bedrooms & bathrooms
- Bedrooms: 4
- Bathrooms: 3
- Full bathrooms: 2
- 1/2 bathrooms: 1
Primary bedroom
- Features: Bathroom - Full, Ceiling Fan(s), Lighting - Overhead
- Level: First
- Area: 273
- Dimensions: 13 x 21
Bedroom 2
- Features: Closet, Flooring - Wood, Lighting - Overhead
- Level: Second
- Area: 143
- Dimensions: 11 x 13
Bedroom 3
- Features: Closet, Flooring - Wood, Lighting - Overhead
- Level: Second
- Area: 169
- Dimensions: 13 x 13
Bedroom 4
- Features: Closet, Flooring - Wood, Lighting - Overhead
- Level: Second
- Area: 100
- Dimensions: 10 x 10
Primary bathroom
- Features: Yes
Bathroom 1
- Features: Bathroom - Full, Bathroom - Double Vanity/Sink, Flooring - Stone/Ceramic Tile
- Level: First
- Area: 117
- Dimensions: 13 x 9
Bathroom 2
- Features: Bathroom - Half
- Level: First
- Area: 50
- Dimensions: 5 x 10
Bathroom 3
- Features: Bathroom - 3/4
- Level: Second
- Area: 54
- Dimensions: 6 x 9
Dining room
- Features: Cathedral Ceiling(s), Flooring - Wood, Lighting - Overhead
- Level: First
- Area: 182
- Dimensions: 13 x 14
Kitchen
- Features: Skylight, Cathedral Ceiling(s), Flooring - Wood, Kitchen Island, Lighting - Pendant
- Level: First
- Area: 208
- Dimensions: 16 x 13
Living room
- Features: Flooring - Wood, Cable Hookup, Exterior Access, Recessed Lighting
- Level: Main,First
- Area: 399
- Dimensions: 21 x 19
Heating
- Heat Pump, Electric
Cooling
- Central Air, Heat Pump
Appliances
- Laundry: First Floor, Electric Dryer Hookup, Washer Hookup
Features
- Cathedral Ceiling(s), Lighting - Overhead, Closet, Sitting Room, Entry Hall, Foyer
- Flooring: Wood, Tile, Bamboo, Flooring - Wood, Flooring - Stone/Ceramic Tile
- Doors: Insulated Doors
- Windows: Insulated Windows
- Basement: Crawl Space,Partially Finished,Walk-Out Access,Interior Entry,Sump Pump,Radon Remediation System,Concrete
- Number of fireplaces: 1
- Fireplace features: Living Room
Interior area
- Total structure area: 2,541
- Total interior livable area: 2,541 sqft
Property
Parking
- Total spaces: 9
- Parking features: Detached, Garage Door Opener, Barn, Paved Drive, Off Street, Unpaved
- Garage spaces: 3
- Uncovered spaces: 6
Features
- Patio & porch: Covered
- Exterior features: Covered Patio/Deck, Rain Gutters, Barn/Stable, Decorative Lighting, Fenced Yard
- Fencing: Fenced
Lot
- Size: 1.08 Acres
Details
- Additional structures: Barn/Stable
- Parcel number: M:31 B:76,1535357
- Zoning: SR
Construction
Type & style
- Home type: SingleFamily
- Architectural style: Cape,Contemporary
- Property subtype: Single Family Residence
Materials
- Modular
- Foundation: Concrete Perimeter
- Roof: Shingle
Condition
- Year built: 2006
Utilities & green energy
- Electric: Generator, 220 Volts
- Sewer: Private Sewer
- Water: Private
- Utilities for property: for Electric Range, for Electric Oven, for Electric Dryer, Washer Hookup
Green energy
- Energy efficient items: Thermostat
Community & neighborhood
Security
- Security features: Security System
Community
- Community features: Stable(s), Conservation Area, Highway Access, Public School
Location
- Region: Harvard
Price history
| Date | Event | Price |
|---|---|---|
| 5/19/2023 | Sold | $918,750+5%$362/sqft |
Source: MLS PIN #73097607 | ||
| 4/12/2023 | Listed for sale | $875,000+40%$344/sqft |
Source: MLS PIN #73097607 | ||
| 3/31/2020 | Sold | $625,000+1.6%$246/sqft |
Source: Public Record | ||
| 2/7/2020 | Pending sale | $615,000$242/sqft |
Source: Keller Williams Realty #72570154 | ||
| 1/2/2020 | Price change | $615,000-2.2%$242/sqft |
Source: Keller Williams Realty #72570154 | ||
Public tax history
| Year | Property taxes | Tax assessment |
|---|---|---|
| 2025 | $14,096 -4.3% | $900,700 -8.9% |
| 2024 | $14,729 +2.7% | $988,500 +14.4% |
| 2023 | $14,348 +12.1% | $863,800 +20.9% |
Find assessor info on the county website
Neighborhood: 01451
Nearby schools
GreatSchools rating
- 8/10Hildreth Elementary SchoolGrades: PK-5Distance: 1.6 mi
- 10/10The Bromfield SchoolGrades: 9-12Distance: 1.7 mi
Schools provided by the listing agent
- Elementary: Hildreth
- Middle: Bromfield
- High: Bromfield
Source: MLS PIN. This data may not be complete. We recommend contacting the local school district to confirm school assignments for this home.
Get a cash offer in 3 minutes
Find out how much your home could sell for in as little as 3 minutes with a no-obligation cash offer.
Estimated market value
$1,020,600
Get a cash offer in 3 minutes
Find out how much your home could sell for in as little as 3 minutes with a no-obligation cash offer.
Estimated market value
$1,020,600
