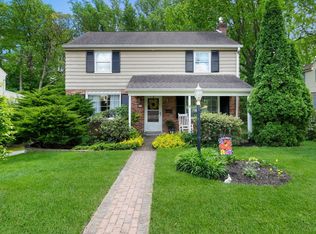Sold for $441,000
$441,000
73 Duncan Ln, Springfield, PA 19064
3beds
1,488sqft
Single Family Residence
Built in 1950
9,148 Square Feet Lot
$453,700 Zestimate®
$296/sqft
$2,824 Estimated rent
Home value
$453,700
$408,000 - $504,000
$2,824/mo
Zestimate® history
Loading...
Owner options
Explore your selling options
What's special
Welcome to this "Home Sweet Home" on an AMAZING Springfield Street!!! Enter this Bright and Cheery Home from the Front Covered Porch to the Foyer - Open to the Large Living Room with Wood Burning Fireplace, Natural Light streams through the Large Windows continuing into the Formal Dining - all with Gleaming Hardwood Floors - Kitchen with Garden Window - Dishwasher, Plenty of Cabinets including Coffee Bar open to Screened-In Porch overlooking Woods and small stream - Retire to the Owners Suite with Full Tiled Bath, Walk in Closet plus 2nd closet with Walk Up Stairs to Spacious Attic - 2 Additional Bedrooms all with Hardwood Floors plus 2nd Full Bath - Lower Level of the home Laundry and Work Out Room/office/play room - 1 Car Garage access to Back Yard with small stream - Gas Heat - Central Air - All this in Award Winning Springfield School District - Walk to New Athletic Field - Short distance to Trolley - Bus - Shopping - Great Restaurants - Philly Airport - Easy Access to Blue Route - Hurry to this GREAT Priced Home!!! in an Outstanding Neighborhood!!!
Zillow last checked: 8 hours ago
Listing updated: July 30, 2025 at 10:51am
Listed by:
Maria McAnulty 610-636-4557,
Century 21 The Real Estate Store
Bought with:
Dawn Saunders, RM424393
Century 21 The Real Estate Store
Source: Bright MLS,MLS#: PADE2092740
Facts & features
Interior
Bedrooms & bathrooms
- Bedrooms: 3
- Bathrooms: 3
- Full bathrooms: 2
- 1/2 bathrooms: 1
- Main level bathrooms: 1
Bedroom 1
- Features: Attached Bathroom, Attic - Walk-Up, Flooring - HardWood, Walk-In Closet(s)
- Level: Upper
Bedroom 2
- Level: Upper
Bedroom 3
- Level: Upper
Bathroom 1
- Level: Upper
Bathroom 2
- Level: Upper
Bathroom 3
- Level: Main
Basement
- Level: Lower
Dining room
- Level: Main
Kitchen
- Level: Main
Laundry
- Level: Lower
Living room
- Level: Main
Screened porch
- Level: Main
Heating
- Forced Air, Natural Gas
Cooling
- Central Air, Electric
Appliances
- Included: Dishwasher, Disposal, Dryer, Microwave, Self Cleaning Oven, Oven/Range - Electric, Range Hood, Refrigerator, Washer, Gas Water Heater
- Laundry: Laundry Room
Features
- Attic, Bathroom - Tub Shower, Formal/Separate Dining Room, Eat-in Kitchen, Walk-In Closet(s)
- Flooring: Ceramic Tile, Hardwood, Vinyl, Wood
- Basement: Garage Access,Interior Entry,Partial,Exterior Entry,Rear Entrance
- Number of fireplaces: 1
- Fireplace features: Wood Burning
Interior area
- Total structure area: 1,488
- Total interior livable area: 1,488 sqft
- Finished area above ground: 1,488
- Finished area below ground: 0
Property
Parking
- Total spaces: 5
- Parking features: Basement, Garage Faces Rear, Garage Door Opener, Inside Entrance, Asphalt, Attached, Driveway
- Attached garage spaces: 1
- Uncovered spaces: 4
Accessibility
- Accessibility features: None
Features
- Levels: Two
- Stories: 2
- Patio & porch: Screened Porch
- Exterior features: Sidewalks, Street Lights
- Pool features: None
- Has view: Yes
- View description: Trees/Woods
Lot
- Size: 9,148 sqft
- Dimensions: 65.00 x 140.00
- Features: Backs to Trees, Rear Yard, Stream/Creek
Details
- Additional structures: Above Grade, Below Grade
- Parcel number: 42000153000
- Zoning: RESIDENTIAL
- Special conditions: Standard
Construction
Type & style
- Home type: SingleFamily
- Architectural style: Colonial
- Property subtype: Single Family Residence
Materials
- Frame, Masonry
- Foundation: Block
- Roof: Shingle
Condition
- Good
- New construction: No
- Year built: 1950
Utilities & green energy
- Electric: 200+ Amp Service
- Sewer: Public Sewer
- Water: Public
Community & neighborhood
Location
- Region: Springfield
- Subdivision: None Available
- Municipality: SPRINGFIELD TWP
Other
Other facts
- Listing agreement: Exclusive Right To Sell
- Listing terms: Cash,Conventional
- Ownership: Fee Simple
- Road surface type: Black Top
Price history
| Date | Event | Price |
|---|---|---|
| 7/21/2025 | Sold | $441,000+3.8%$296/sqft |
Source: | ||
| 7/17/2025 | Pending sale | $425,000$286/sqft |
Source: | ||
| 6/19/2025 | Contingent | $425,000$286/sqft |
Source: | ||
| 6/13/2025 | Listed for sale | $425,000$286/sqft |
Source: | ||
Public tax history
| Year | Property taxes | Tax assessment |
|---|---|---|
| 2025 | $7,804 +4.4% | $266,010 |
| 2024 | $7,477 +3.9% | $266,010 |
| 2023 | $7,199 +2.2% | $266,010 |
Find assessor info on the county website
Neighborhood: 19064
Nearby schools
GreatSchools rating
- NASpringfield Literacy CenterGrades: K-1Distance: 0.6 mi
- 6/10Richardson Middle SchoolGrades: 6-8Distance: 0.6 mi
- 10/10Springfield High SchoolGrades: 9-12Distance: 0.5 mi
Schools provided by the listing agent
- Middle: Richardson
- High: Springfield
- District: Springfield
Source: Bright MLS. This data may not be complete. We recommend contacting the local school district to confirm school assignments for this home.
Get a cash offer in 3 minutes
Find out how much your home could sell for in as little as 3 minutes with a no-obligation cash offer.
Estimated market value$453,700
Get a cash offer in 3 minutes
Find out how much your home could sell for in as little as 3 minutes with a no-obligation cash offer.
Estimated market value
$453,700
