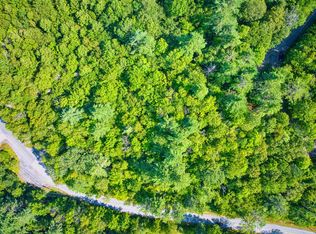This three-bedroom ranch style home in the Eastman community was recently renovated to include sought-after upgrades including a completely redesigned kitchen with new appliances, cabinets and granite countertops. An open concept layout connects the kitchen with the living room providing a spacious entertaining area. Vaulted ceilings and modern lighting add a transitional flair while the natural woodwork and soapstone wood stove create a relaxing and warm atmosphere. This home also features a first-floor bedroom, new flooring throughout, updated bathrooms and a new roof installed in 2018. Enjoying the private yard is made easy with a wrap-around deck and spacious screened-in porch. This property is conveniently located and just a short drive north to Lebanon and Hanover and south to New London and Concord.
This property is off market, which means it's not currently listed for sale or rent on Zillow. This may be different from what's available on other websites or public sources.

