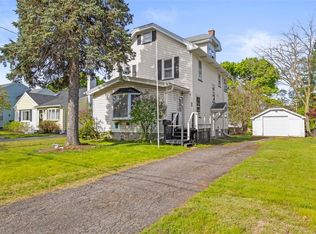A TRUE IRONDEQUOIT CHARMER!!! This home has it all- Large living room with gas fireplace opening into cooks kitchen with beautiful cabinets and back splash. Large seating area for dinner gatherings. First floor flexible Den/Office. Slider off rear leads to an amazing pavered patio and fully fenced park like back yard. 3 Very good sized bedrooms including huge master. In the past 5 yrs- All new flooring (entire home), New hot water tank, CENTRAL AIR, and so much more. An amazing finished lower level includes a second gas fireplace! DON'T WAIT!!!
This property is off market, which means it's not currently listed for sale or rent on Zillow. This may be different from what's available on other websites or public sources.
