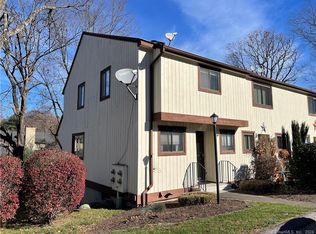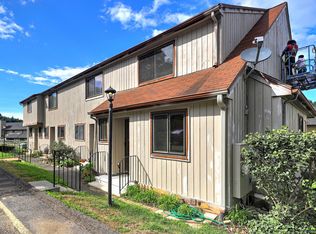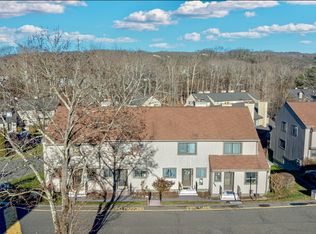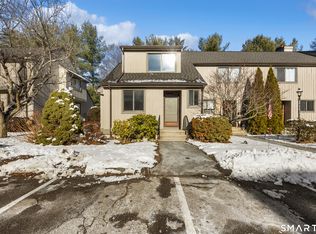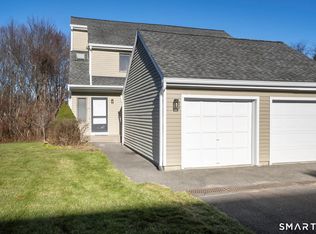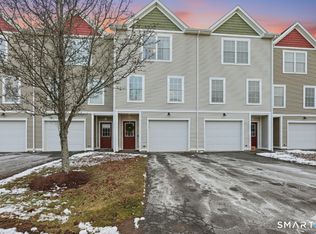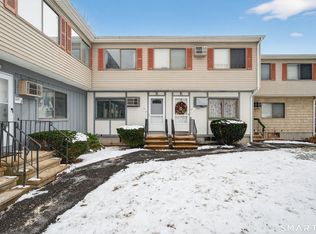Beautiful end unit condo in Beacon Hills. Two bedrooms, 1.5 bathrooms with a main and additional room that can be a third bedroom. Freshly painted with new flooring on the main and lower level and a new carpet on the top floor. Both bathrooms have been renovated and an entire new kitchen with stainless steel appliances and quartz countertops. A fireplace and slide that leads to a beautiful deck with outdoor storage space are off the generously sized living room. Nice modern light fixtures throughout and plenty of closet space in this unit. There is a large tandem garage, laundry area as well as extra storage in the lower level. The complex is quiet, pet friendly and very well maintained.
Under contract
$332,000
73 Dorchester Court #73, Beacon Falls, CT 06403
2beds
1,328sqft
Est.:
Condominium, Townhouse
Built in 1986
-- sqft lot
$-- Zestimate®
$250/sqft
$379/mo HOA
What's special
Large tandem garageLaundry areaQuartz countertopsPlenty of closet spaceModern light fixtures throughoutTwo bedroomsFreshly painted
- 8 days |
- 251 |
- 9 |
Zillow last checked: 8 hours ago
Listing updated: December 14, 2025 at 07:30pm
Listed by:
Izabela E. Wodarski (860)819-4057,
New Haus Group LLC 860-505-8796
Source: Smart MLS,MLS#: 24144567
Facts & features
Interior
Bedrooms & bathrooms
- Bedrooms: 2
- Bathrooms: 2
- Full bathrooms: 1
- 1/2 bathrooms: 1
Primary bedroom
- Features: Wall/Wall Carpet
- Level: Upper
Bedroom
- Features: Wall/Wall Carpet
- Level: Upper
Dining room
- Features: Laminate Floor
- Level: Main
Living room
- Features: Fireplace, Sliders, Laminate Floor
- Level: Main
Heating
- Forced Air, Natural Gas
Cooling
- Central Air
Appliances
- Included: Gas Range, Microwave, Refrigerator, Dishwasher, Disposal, Washer, Dryer, Gas Water Heater, Water Heater
- Laundry: Lower Level
Features
- Basement: Partial,Unfinished
- Attic: Walk-up
- Number of fireplaces: 1
- Common walls with other units/homes: End Unit
Interior area
- Total structure area: 1,328
- Total interior livable area: 1,328 sqft
- Finished area above ground: 1,328
Property
Parking
- Total spaces: 2
- Parking features: Tandem, Attached
- Attached garage spaces: 2
Features
- Stories: 3
Lot
- Features: Few Trees, Level, Cul-De-Sac
Details
- Parcel number: 1972361
- Zoning: R-1
Construction
Type & style
- Home type: Condo
- Architectural style: Townhouse
- Property subtype: Condominium, Townhouse
- Attached to another structure: Yes
Materials
- Wood Siding
Condition
- New construction: No
- Year built: 1986
Utilities & green energy
- Sewer: Public Sewer
- Water: Public
Community & HOA
Community
- Features: Health Club, Medical Facilities, Shopping/Mall
- Subdivision: Pines Bridge
HOA
- Has HOA: Yes
- Amenities included: Management
- Services included: Maintenance Grounds, Trash, Snow Removal, Road Maintenance
- HOA fee: $379 monthly
Location
- Region: Beacon Falls
Financial & listing details
- Price per square foot: $250/sqft
- Tax assessed value: $111,710
- Annual tax amount: $3,403
- Date on market: 12/11/2025
Estimated market value
Not available
Estimated sales range
Not available
Not available
Price history
Price history
| Date | Event | Price |
|---|---|---|
| 12/15/2025 | Pending sale | $332,000$250/sqft |
Source: | ||
| 12/11/2025 | Listed for sale | $332,000+43.1%$250/sqft |
Source: | ||
| 6/12/2025 | Sold | $232,000-7.2%$175/sqft |
Source: | ||
| 5/26/2025 | Pending sale | $250,000$188/sqft |
Source: | ||
| 5/22/2025 | Listed for sale | $250,000$188/sqft |
Source: | ||
Public tax history
Public tax history
Tax history is unavailable.BuyAbility℠ payment
Est. payment
$2,715/mo
Principal & interest
$1631
Property taxes
$589
Other costs
$495
Climate risks
Neighborhood: 06403
Nearby schools
GreatSchools rating
- 8/10Laurel Ledge SchoolGrades: PK-5Distance: 1.8 mi
- 6/10Long River Middle SchoolGrades: 6-8Distance: 4.1 mi
- 7/10Woodland Regional High SchoolGrades: 9-12Distance: 3.7 mi
Schools provided by the listing agent
- Elementary: Laurel Ledge
- High: Woodland Regional
Source: Smart MLS. This data may not be complete. We recommend contacting the local school district to confirm school assignments for this home.
- Loading
