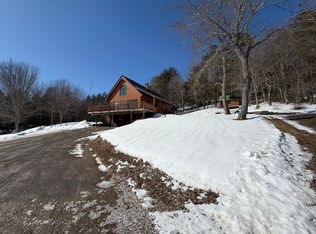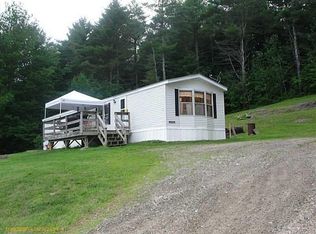Closed
$185,000
73 Deer Run Road, Wales, ME 04280
2beds
980sqft
Mobile Home
Built in 1985
2.03 Acres Lot
$197,400 Zestimate®
$189/sqft
$1,682 Estimated rent
Home value
$197,400
$166,000 - $233,000
$1,682/mo
Zestimate® history
Loading...
Owner options
Explore your selling options
What's special
Experience the ultimate blend of country living and modern convenience at 73 Deer Run in Wales. This meticulously maintained home now boasts 2 cozy bedrooms, ensuring ample space for you and your family. The home is turn key ready and comes fully furnished.
Step onto the expansive front deck and indulge in sweeping views that will leave you in awe. As a bonus, the kitchen has been thoughtfully designed with plenty of cabinets and ample counter space, offering a storage solution that's both practical and stylish.
This property offers not only the tranquility of the countryside but also the convenience of a quick commute to Augusta and the Lewiston/Auburn area. Furthermore, for your peace of mind, a whole-house generator hookup has been installed.
As a cherry on top, you'll find a concrete curb in place, ready for the addition of an aboveground pool. Imagine the countless memorable moments you can create with family and friends in your enhanced outdoor living space. Don't miss out on this charming property that combines the best of both worlds! -Property to convey furnished.
Zillow last checked: 8 hours ago
Listing updated: January 15, 2025 at 07:10pm
Listed by:
Keller Williams Realty
Bought with:
Fontaine Family-The Real Estate Leader
Source: Maine Listings,MLS#: 1571302
Facts & features
Interior
Bedrooms & bathrooms
- Bedrooms: 2
- Bathrooms: 1
- Full bathrooms: 1
Bedroom 1
- Level: First
Bedroom 2
- Level: First
Kitchen
- Level: First
Living room
- Level: First
Heating
- Forced Air
Cooling
- Heat Pump
Appliances
- Included: Cooktop, Dishwasher, Dryer, Refrigerator, Wall Oven, Washer
Features
- Flooring: Carpet, Laminate, Wood
- Basement: None
- Has fireplace: No
Interior area
- Total structure area: 980
- Total interior livable area: 980 sqft
- Finished area above ground: 980
- Finished area below ground: 0
Property
Parking
- Parking features: Gravel, 1 - 4 Spaces
Features
- Patio & porch: Deck
Lot
- Size: 2.03 Acres
- Features: Rural, Open Lot, Rolling Slope
Details
- Additional structures: Outbuilding, Shed(s)
- Zoning: Residential
- Other equipment: Generator
Construction
Type & style
- Home type: MobileManufactured
- Architectural style: Other
- Property subtype: Mobile Home
Materials
- Mobile, Vinyl Siding
- Foundation: Other
- Roof: Shingle
Condition
- Year built: 1985
Utilities & green energy
- Electric: Circuit Breakers
- Sewer: Private Sewer
- Water: Private
- Utilities for property: Utilities On
Community & neighborhood
Location
- Region: Sabattus
Other
Other facts
- Body type: Single Wide
- Road surface type: Gravel, Dirt
Price history
| Date | Event | Price |
|---|---|---|
| 8/23/2024 | Sold | $185,000$189/sqft |
Source: | ||
| 7/17/2024 | Contingent | $185,000$189/sqft |
Source: | ||
| 7/11/2024 | Listed for sale | $185,000+2.8%$189/sqft |
Source: | ||
| 11/7/2023 | Listing removed | -- |
Source: | ||
| 9/13/2023 | Contingent | $180,000$184/sqft |
Source: | ||
Public tax history
Tax history is unavailable.
Neighborhood: 04280
Nearby schools
GreatSchools rating
- 2/10Oak Hill Middle SchoolGrades: 5-8Distance: 3.9 mi
- 6/10Oak Hill High SchoolGrades: 9-12Distance: 1.4 mi
- 3/10Carrie Ricker SchoolGrades: 3-4Distance: 4 mi

