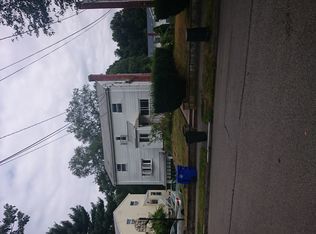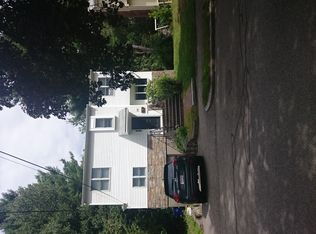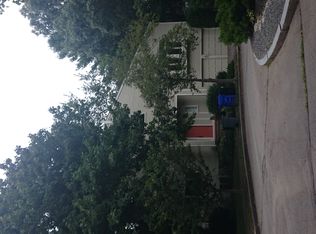Ideal Brookline location. Fresh Garrison Colonial nicely tucked away on a tree lined and picturesque cul de sac, minutes from the Larz Anderson Park and the Brookline Reservoir. Six bright and sunny rooms with an updated kitchen and bathrooms. The front-to-back living room features a fireplace and French doors leading to a gorgeous screened-in porch overlooking the backyard. Three nice corner bedrooms with hardwood floors. One car garage with direct-entry. The house is beautifully sited on a level lot with a fully fenced backyard, perfect for children or pets. Heath Elementary School. Easy access to Boston, Longwood area, Chestnut Hill Mall, The Street, Wegmans. OH Sat and Sunday 12-2. Private showings by appointment only. Agents and buyers to follow CDC guidelines, wear mask.
This property is off market, which means it's not currently listed for sale or rent on Zillow. This may be different from what's available on other websites or public sources.


