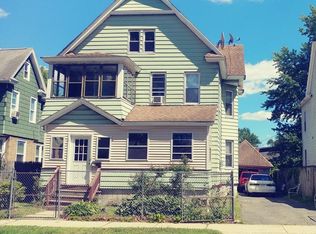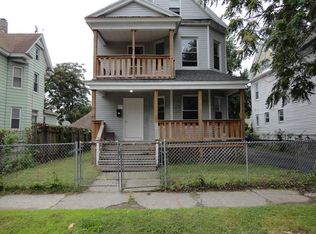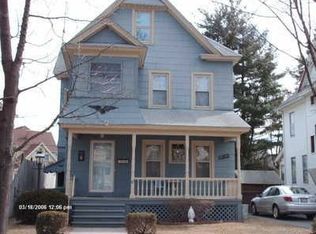This enormous, old style home in Forest Park is not to be judged by its outside appearance, for it is what is inside that makes it all worth it! Enter into the main foyer and walk your way into the cavernous rooms that create the entire first floor! Refinished hardwood floors, an abundance of windows and natural light, character and charm add to this desirable home. Family room, living room and dining room all connected by an open floor plan. Large remodeled kitchen. Walk up to the second floor where four spacious bedrooms await, all with walk-in closets! Master bedroom is made up of three rooms, or could be separated for extra bedrooms! Bonus room/office could also be used as another bedroom! Remodeled bathrooms on both floors.Walk up attic for plenty of storage space could also be converted into more rooms! Full basement with washer/dryer hookup, newer hot water tank and plenty of space for storage, or would also make an amazing finished basement! The possibilities are endless!
This property is off market, which means it's not currently listed for sale or rent on Zillow. This may be different from what's available on other websites or public sources.


