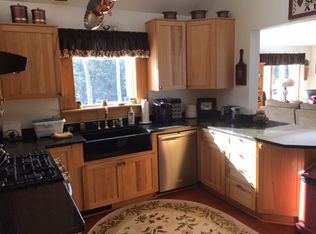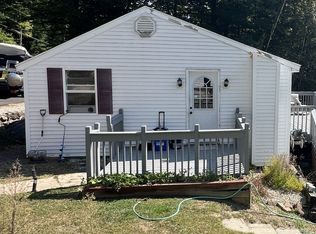Closed
Listed by:
Darlene G Colwell-Ellis,
KW Coastal and Lakes & Mountains Realty/Dover 603-969-6632
Bought with: RE/MAX Shoreline
$711,000
73 Crown Point Road, Rochester, NH 03867
3beds
2,414sqft
Single Family Residence
Built in 2007
4.76 Acres Lot
$747,600 Zestimate®
$295/sqft
$3,699 Estimated rent
Home value
$747,600
$710,000 - $785,000
$3,699/mo
Zestimate® history
Loading...
Owner options
Explore your selling options
What's special
Absolutely immaculate home on 4.76 acres. This home is perfectly tucked away, barely able to see from the road yet located within close proximity to amenities and major highways. 3 beds/3 baths including oversized primary bedroom with a beautiful en-suite. Open concept kitchen/family room, formal dining room, and living room w/ vaulted ceilings. Walk out basement with finish potential and a hot tub. Awesome secluded lot with above ground pool. Central air and wood stove will keep you comfortable all year! Attached 2 car garage makes it a breeze to get inside with a load of groceries not to mention you never have to worry about clearing your car off in the winter! Now lets get to one of the next best parts of this property... 32x40 detached garage with 4 ft. frost walls. Garage is heated and the lift stays! Drive in, drive out. Two oversized garage doors, one is an insulated commercial/industrial door. Do not miss your opportunity to view this incredible home!
Zillow last checked: 8 hours ago
Listing updated: April 15, 2024 at 12:39pm
Listed by:
Darlene G Colwell-Ellis,
KW Coastal and Lakes & Mountains Realty/Dover 603-969-6632
Bought with:
Maureen Wade
RE/MAX Shoreline
Source: PrimeMLS,MLS#: 4983761
Facts & features
Interior
Bedrooms & bathrooms
- Bedrooms: 3
- Bathrooms: 3
- Full bathrooms: 1
- 3/4 bathrooms: 1
- 1/2 bathrooms: 1
Heating
- Oil, Wood, Forced Air, Hot Air, Zoned, Wood Stove
Cooling
- Central Air
Appliances
- Included: Electric Cooktop, Dishwasher, Microwave, Refrigerator, Other Water Heater, Wine Cooler
- Laundry: Laundry Hook-ups, 2nd Floor Laundry
Features
- Ceiling Fan(s), Dining Area, Kitchen Island, Primary BR w/ BA, Vaulted Ceiling(s)
- Flooring: Carpet, Combination, Hardwood, Tile
- Windows: Blinds
- Basement: Concrete,Concrete Floor,Daylight,Full,Walkout,Interior Access,Exterior Entry,Basement Stairs,Interior Entry
Interior area
- Total structure area: 3,448
- Total interior livable area: 2,414 sqft
- Finished area above ground: 2,414
- Finished area below ground: 0
Property
Parking
- Total spaces: 6
- Parking features: Paved, Auto Open, Direct Entry, Driveway, Garage, On Site, Other, Parking Spaces 6+, Attached
- Garage spaces: 2
- Has uncovered spaces: Yes
Features
- Levels: Two
- Stories: 2
- Patio & porch: Covered Porch
- Exterior features: Building, Natural Shade, Shed, Storage
- Has private pool: Yes
- Pool features: Above Ground
- Has spa: Yes
- Spa features: Heated
- Frontage length: Road frontage: 258
Lot
- Size: 4.76 Acres
- Features: Country Setting, Landscaped, Level, Secluded, Walking Trails, Wooded, Near Paths, Near Shopping, Near Snowmobile Trails, Rural, Near Hospital
Details
- Additional structures: Outbuilding
- Parcel number: RCHEM0235B0066L0001
- Zoning description: A
- Other equipment: Radon Mitigation, Portable Generator
Construction
Type & style
- Home type: SingleFamily
- Architectural style: Colonial,Contemporary
- Property subtype: Single Family Residence
Materials
- Wood Frame, Vinyl Exterior
- Foundation: Concrete
- Roof: Shingle,Architectural Shingle
Condition
- New construction: No
- Year built: 2007
Utilities & green energy
- Electric: 200+ Amp Service, Circuit Breakers, Generator
- Sewer: Drywell, Private Sewer
- Utilities for property: Cable at Site
Community & neighborhood
Security
- Security features: Smoke Detector(s)
Location
- Region: Rochester
Price history
| Date | Event | Price |
|---|---|---|
| 4/12/2024 | Sold | $711,000-1.9%$295/sqft |
Source: | ||
| 3/6/2024 | Listed for sale | $725,000$300/sqft |
Source: | ||
| 3/4/2024 | Contingent | $725,000$300/sqft |
Source: | ||
| 2/1/2024 | Listed for sale | $725,000+90.8%$300/sqft |
Source: | ||
| 4/7/2016 | Listing removed | $379,900$157/sqft |
Source: The Gove Group Real Estate, LLC #4474813 Report a problem | ||
Public tax history
| Year | Property taxes | Tax assessment |
|---|---|---|
| 2024 | $9,765 -15.9% | $657,600 +45.8% |
| 2023 | $11,606 +1.8% | $450,900 |
| 2022 | $11,399 +2.6% | $450,900 |
Find assessor info on the county website
Neighborhood: 03867
Nearby schools
GreatSchools rating
- 3/10Mcclelland SchoolGrades: K-5Distance: 2.8 mi
- 3/10Rochester Middle SchoolGrades: 6-8Distance: 2.8 mi
- 5/10Spaulding High SchoolGrades: 9-12Distance: 3.4 mi
Schools provided by the listing agent
- District: Rochester City School District
Source: PrimeMLS. This data may not be complete. We recommend contacting the local school district to confirm school assignments for this home.
Get pre-qualified for a loan
At Zillow Home Loans, we can pre-qualify you in as little as 5 minutes with no impact to your credit score.An equal housing lender. NMLS #10287.

