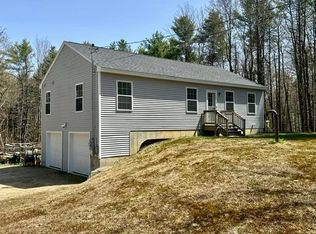Closed
Listed by:
Boyd Watkins,
KW Coastal and Lakes & Mountains Realty 603-610-8500
Bought with: A Non PrimeMLS Agency
$360,000
73 Cooke Road, Barnstead, NH 03225
3beds
1,480sqft
Single Family Residence
Built in 2020
2.5 Acres Lot
$424,600 Zestimate®
$243/sqft
$2,967 Estimated rent
Home value
$424,600
$403,000 - $446,000
$2,967/mo
Zestimate® history
Loading...
Owner options
Explore your selling options
What's special
Welcome to your like-new home built in 2020 in the quiet town of Barnstead. You'll love the open concept living room and kitchen with stainless steel appliances and granite countertops. The garage offers direct entry into the home with a finished room on that floor and up the stairs to the main living area. Enjoy morning coffee on the private deck and entertain friends and family on the large, flat yard. The home is in a great commuter location only minutes from Rt 11 and 20 minutes to Lake Winnipesaukee. Offer deadline of noon on 5/22.
Zillow last checked: 8 hours ago
Listing updated: July 19, 2023 at 11:34am
Listed by:
Boyd Watkins,
KW Coastal and Lakes & Mountains Realty 603-610-8500
Bought with:
A non PrimeMLS customer
A Non PrimeMLS Agency
Source: PrimeMLS,MLS#: 4951955
Facts & features
Interior
Bedrooms & bathrooms
- Bedrooms: 3
- Bathrooms: 2
- Full bathrooms: 2
Heating
- Propane, Hot Water
Cooling
- None
Appliances
- Included: Dishwasher, Dryer, Microwave, Electric Range, Refrigerator, Washer, Water Heater off Boiler
- Laundry: In Basement
Features
- Ceiling Fan(s), Kitchen/Dining, Vaulted Ceiling(s)
- Flooring: Carpet, Vinyl Plank
- Basement: Daylight,Full,Partially Finished,Walkout,Interior Entry
Interior area
- Total structure area: 1,830
- Total interior livable area: 1,480 sqft
- Finished area above ground: 930
- Finished area below ground: 550
Property
Parking
- Total spaces: 1
- Parking features: Dirt, Direct Entry, Driveway, Garage, Underground
- Garage spaces: 1
- Has uncovered spaces: Yes
Features
- Levels: Two,Split Level
- Stories: 2
- Exterior features: Deck
- Frontage length: Road frontage: 352
Lot
- Size: 2.50 Acres
- Features: Country Setting, Level, Wooded
Details
- Parcel number: BRNDM00016L000056S000002
- Zoning description: Res/Ag
Construction
Type & style
- Home type: SingleFamily
- Property subtype: Single Family Residence
Materials
- Wood Frame, Vinyl Siding
- Foundation: Concrete
- Roof: Asphalt Shingle
Condition
- New construction: No
- Year built: 2020
Utilities & green energy
- Electric: 200+ Amp Service, Circuit Breakers
- Sewer: Leach Field, Private Sewer, Septic Tank
Community & neighborhood
Security
- Security features: Smoke Detector(s)
Location
- Region: Center Barnstead
Price history
| Date | Event | Price |
|---|---|---|
| 7/18/2023 | Sold | $360,000+2.9%$243/sqft |
Source: | ||
| 5/10/2023 | Listed for sale | $349,900+40%$236/sqft |
Source: | ||
| 4/27/2020 | Sold | $250,000$169/sqft |
Source: | ||
Public tax history
| Year | Property taxes | Tax assessment |
|---|---|---|
| 2024 | $5,351 +13.7% | $328,100 |
| 2023 | $4,708 +12.2% | $328,100 +68.9% |
| 2022 | $4,195 -1.6% | $194,200 |
Find assessor info on the county website
Neighborhood: 03225
Nearby schools
GreatSchools rating
- 5/10Barnstead Elementary SchoolGrades: PK-8Distance: 4.8 mi
- 4/10Prospect Mountain High SchoolGrades: 9-12Distance: 6.2 mi
- NAProspect Mountain High SchoolGrades: 9-12Distance: 6.2 mi

Get pre-qualified for a loan
At Zillow Home Loans, we can pre-qualify you in as little as 5 minutes with no impact to your credit score.An equal housing lender. NMLS #10287.
