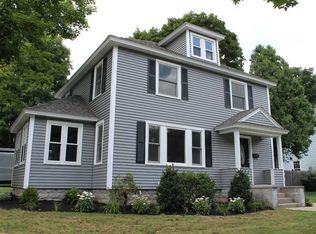Sold for $749,900
$749,900
73 Concord St, Maynard, MA 01754
4beds
1,888sqft
Single Family Residence
Built in 1967
0.28 Acres Lot
$757,500 Zestimate®
$397/sqft
$3,827 Estimated rent
Home value
$757,500
$697,000 - $826,000
$3,827/mo
Zestimate® history
Loading...
Owner options
Explore your selling options
What's special
Welcome Home to this Spacious Colonial offering light oak kitchen with gas stove which opens to carpeted family room. Hardwood oak floors. Fireplace living room, formal dining room opens to rear deck. Looking for an in-law or home office situation? First floor bedroom affords many opportunities along with first floor 3/4 bath and laundry hook ups. Second floor features three bedrooms and a full bath and hallway linen closet. Front parking as well as driveway to garage via shared driveway. Unfinished basement. Open yard abuts Town Conservation land in rear offering acres of trail. Convenient location moments to town and the rail trail..
Zillow last checked: 8 hours ago
Listing updated: January 02, 2025 at 08:50am
Listed by:
Kevin Forsyth 508-265-9658,
Kevin Forsyth 508-265-9658
Bought with:
The Ali Joyce Team
William Raveis R.E. & Home Services
Source: MLS PIN,MLS#: 73308863
Facts & features
Interior
Bedrooms & bathrooms
- Bedrooms: 4
- Bathrooms: 2
- Full bathrooms: 2
Primary bedroom
- Features: Bathroom - Full, Closet, Flooring - Hardwood
- Level: Second
- Area: 161.21
- Dimensions: 13.25 x 12.17
Bedroom 2
- Features: Closet, Flooring - Hardwood
- Level: Second
- Area: 161.21
- Dimensions: 13.25 x 12.17
Bedroom 3
- Features: Closet, Flooring - Hardwood
- Level: Third
- Area: 118.33
- Dimensions: 11.83 x 10
Bedroom 4
- Features: Closet, Flooring - Hardwood
- Level: First
- Area: 197.36
- Dimensions: 16.92 x 11.67
Bathroom 1
- Features: Bathroom - 3/4, Bathroom - With Shower Stall, Closet - Linen, Flooring - Stone/Ceramic Tile
- Level: First
Bathroom 2
- Features: Bathroom - Full, Bathroom - With Tub & Shower, Flooring - Vinyl
- Level: Second
Dining room
- Features: Flooring - Hardwood, Deck - Exterior, Exterior Access, Slider
- Level: First
- Area: 129.39
- Dimensions: 11.42 x 11.33
Family room
- Features: Flooring - Wall to Wall Carpet
- Level: First
- Area: 171.18
- Dimensions: 14.17 x 12.08
Kitchen
- Features: Closet, Flooring - Vinyl, Dining Area, Open Floorplan, Gas Stove
- Level: First
- Area: 186.67
- Dimensions: 20 x 9.33
Living room
- Features: Flooring - Hardwood, Window(s) - Picture
- Level: First
- Area: 198.84
- Dimensions: 17.42 x 11.42
Heating
- Forced Air, Natural Gas
Cooling
- None
Appliances
- Included: Gas Water Heater, Water Heater, Range, Dishwasher, Disposal, Microwave, Refrigerator
- Laundry: First Floor, Gas Dryer Hookup, Washer Hookup
Features
- Flooring: Wood, Tile, Vinyl, Carpet
- Basement: Full,Interior Entry,Garage Access,Concrete,Unfinished
- Number of fireplaces: 1
- Fireplace features: Living Room
Interior area
- Total structure area: 1,888
- Total interior livable area: 1,888 sqft
Property
Parking
- Total spaces: 6
- Parking features: Under, Garage Door Opener, Paved Drive, Shared Driveway, Off Street, Paved
- Attached garage spaces: 2
- Uncovered spaces: 4
Features
- Patio & porch: Porch, Deck, Deck - Wood
- Exterior features: Porch, Deck, Deck - Wood, Rain Gutters
- Frontage length: 108.00
Lot
- Size: 0.28 Acres
- Features: Easements, Gentle Sloping
Details
- Parcel number: 3634730
- Zoning: RES [R2]
Construction
Type & style
- Home type: SingleFamily
- Architectural style: Colonial
- Property subtype: Single Family Residence
Materials
- Frame
- Foundation: Concrete Perimeter
- Roof: Shingle
Condition
- Year built: 1967
Utilities & green energy
- Electric: Circuit Breakers
- Sewer: Public Sewer
- Water: Public
- Utilities for property: for Gas Range, for Gas Oven, for Gas Dryer, Washer Hookup
Community & neighborhood
Community
- Community features: Public Transportation, Shopping, Walk/Jog Trails, Golf, Bike Path, Conservation Area, T-Station, Sidewalks
Location
- Region: Maynard
Price history
| Date | Event | Price |
|---|---|---|
| 12/5/2024 | Sold | $749,900$397/sqft |
Source: MLS PIN #73308863 Report a problem | ||
| 11/4/2024 | Contingent | $749,900$397/sqft |
Source: MLS PIN #73308863 Report a problem | ||
| 11/1/2024 | Listed for sale | $749,900+368.7%$397/sqft |
Source: MLS PIN #73308863 Report a problem | ||
| 7/16/1987 | Sold | $160,000$85/sqft |
Source: Public Record Report a problem | ||
Public tax history
| Year | Property taxes | Tax assessment |
|---|---|---|
| 2025 | $10,202 +7.2% | $572,200 +7.5% |
| 2024 | $9,514 +2.5% | $532,100 +8.8% |
| 2023 | $9,280 +7.1% | $489,200 +15.8% |
Find assessor info on the county website
Neighborhood: 01754
Nearby schools
GreatSchools rating
- 5/10Green Meadow SchoolGrades: PK-3Distance: 1.2 mi
- 7/10Fowler SchoolGrades: 4-8Distance: 1.3 mi
- 7/10Maynard High SchoolGrades: 9-12Distance: 1.2 mi
Schools provided by the listing agent
- Elementary: Green Meadow
- Middle: Fowler
- High: Maynard High
Source: MLS PIN. This data may not be complete. We recommend contacting the local school district to confirm school assignments for this home.
Get a cash offer in 3 minutes
Find out how much your home could sell for in as little as 3 minutes with a no-obligation cash offer.
Estimated market value$757,500
Get a cash offer in 3 minutes
Find out how much your home could sell for in as little as 3 minutes with a no-obligation cash offer.
Estimated market value
$757,500
