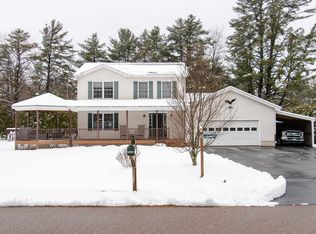Closed
Listed by:
Cindy Feloney,
Coldwell Banker Hickok and Boardman Off:802-863-1500
Bought with: Vermont Real Estate Company
$475,000
73 Cobble Hill Road, Milton, VT 05468
3beds
2,176sqft
Ranch
Built in 1968
2 Acres Lot
$473,600 Zestimate®
$218/sqft
$3,100 Estimated rent
Home value
$473,600
Estimated sales range
Not available
$3,100/mo
Zestimate® history
Loading...
Owner options
Explore your selling options
What's special
There are so many beautiful features and amenities to this home - the list is endless! Updated kitchen, renovated bathroom with radiant floor heat, and new artistically designed Trex deck for starters. There's a two-car garage next to the home as well as an oversized, heated two-story barn with 5 garage doors and attached lean-to. The thriving perennial gardens are in full bloom. There's a fully fenced-in yard as well as more yard to recreate and garden. Numerous acres of town-owned land to the north, so you can be sure there won't be more development next to you. The majority of the basement has been finished, there's a half bath, laundry, shop room, and space to store firewood. The heating systems make this a very economical home to heat. Enjoy the abundance of space and efficiency of living.
Zillow last checked: 8 hours ago
Listing updated: June 25, 2025 at 10:54am
Listed by:
Cindy Feloney,
Coldwell Banker Hickok and Boardman Off:802-863-1500
Bought with:
Joe Diamond
Vermont Real Estate Company
Source: PrimeMLS,MLS#: 5039838
Facts & features
Interior
Bedrooms & bathrooms
- Bedrooms: 3
- Bathrooms: 2
- Full bathrooms: 1
- 1/2 bathrooms: 1
Heating
- Propane, Oil, Pellet Stove, Wood, Baseboard, Direct Vent, Vented Gas Heater, Hot Water, Radiant Floor
Cooling
- None
Appliances
- Included: Dishwasher, ENERGY STAR Qualified Dryer, Microwave, Electric Range, ENERGY STAR Qualified Refrigerator, Washer, Electric Water Heater, Owned Water Heater, Exhaust Fan, Vented Exhaust Fan
- Laundry: In Basement
Features
- Ceiling Fan(s), Kitchen/Dining, Natural Light, Walk-In Closet(s)
- Flooring: Ceramic Tile, Hardwood
- Windows: Screens, Double Pane Windows
- Basement: Bulkhead,Climate Controlled,Concrete Floor,Finished,Partially Finished,Interior Stairs,Storage Space,Sump Pump,Interior Access,Exterior Entry,Basement Stairs,Walk-Out Access
- Attic: Attic with Hatch/Skuttle
Interior area
- Total structure area: 2,576
- Total interior livable area: 2,176 sqft
- Finished area above ground: 1,176
- Finished area below ground: 1,000
Property
Parking
- Total spaces: 7
- Parking features: Dirt, Paved, Auto Open, Heated Garage, RV Garage, Storage Above, Driveway, Garage, Parking Spaces 1 - 10, Barn, Detached
- Garage spaces: 7
- Has uncovered spaces: Yes
Accessibility
- Accessibility features: One-Level Home, Paved Parking
Features
- Levels: One
- Stories: 1
- Exterior features: Trash, Deck, Garden, Natural Shade, Storage
- Fencing: Dog Fence,Full
- Frontage length: Road frontage: 300
Lot
- Size: 2 Acres
- Features: Landscaped, Level, Major Road Frontage, Open Lot, Neighborhood
Details
- Additional structures: Barn(s)
- Parcel number: 39612310551
- Zoning description: R3
Construction
Type & style
- Home type: SingleFamily
- Architectural style: Ranch
- Property subtype: Ranch
Materials
- Vinyl Exterior
- Foundation: Block
- Roof: Architectural Shingle
Condition
- New construction: No
- Year built: 1968
Utilities & green energy
- Electric: 100 Amp Service
- Sewer: 1000 Gallon, Leach Field, Private Sewer
- Utilities for property: Cable, Propane, Phone Available
Community & neighborhood
Security
- Security features: Carbon Monoxide Detector(s), Smoke Detector(s)
Location
- Region: Milton
Other
Other facts
- Road surface type: Paved
Price history
| Date | Event | Price |
|---|---|---|
| 6/25/2025 | Sold | $475,000-0.8%$218/sqft |
Source: | ||
| 5/12/2025 | Contingent | $479,000$220/sqft |
Source: | ||
| 5/7/2025 | Listed for sale | $479,000+59.7%$220/sqft |
Source: | ||
| 9/30/1997 | Sold | $300,000$138/sqft |
Source: Public Record Report a problem | ||
Public tax history
| Year | Property taxes | Tax assessment |
|---|---|---|
| 2024 | -- | $345,000 |
| 2023 | -- | $345,000 +0.9% |
| 2022 | -- | $341,800 +32.8% |
Find assessor info on the county website
Neighborhood: 05468
Nearby schools
GreatSchools rating
- 4/10Milton Middle SchoolGrades: 5-8Distance: 2.1 mi
- 8/10Milton Senior High SchoolGrades: 9-12Distance: 1.7 mi
- 4/10Milton Elementary SchoolGrades: PK-4Distance: 2.1 mi
Schools provided by the listing agent
- Elementary: Milton Elementary School
- Middle: Milton Jr High School
- High: Milton Senior High School
- District: Milton Town
Source: PrimeMLS. This data may not be complete. We recommend contacting the local school district to confirm school assignments for this home.
Get pre-qualified for a loan
At Zillow Home Loans, we can pre-qualify you in as little as 5 minutes with no impact to your credit score.An equal housing lender. NMLS #10287.
