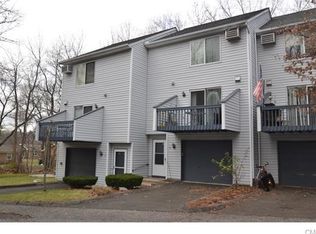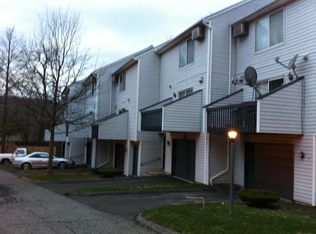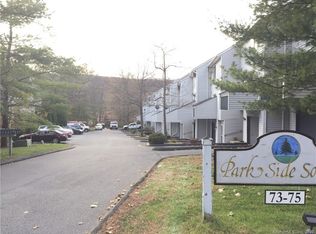Fully finished end unit townhome in cozy complex features updated kitchen with gleaming hardwood floors, newer appliances, and slider to deck. Large living room with charming fireplace and lots of light. Large one car garage and in-unit laundry highlight this must see townhome!
This property is off market, which means it's not currently listed for sale or rent on Zillow. This may be different from what's available on other websites or public sources.


