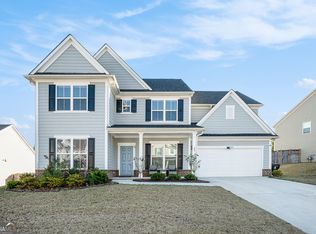Closed
$510,000
73 Clubhouse Way, Acworth, GA 30101
4beds
2,984sqft
Single Family Residence, Residential
Built in 2022
8,712 Square Feet Lot
$508,100 Zestimate®
$171/sqft
$2,693 Estimated rent
Home value
$508,100
$483,000 - $539,000
$2,693/mo
Zestimate® history
Loading...
Owner options
Explore your selling options
What's special
Step into a better-than-new, gorgeously built 2022 residence, boasting 2984 sq ft of contemporary living space at The Creek at Arthur Hills in Acworth, GA. This stunning abode features four spacious bedrooms, 3.5 baths, and a private office on the main level that easily doubles as a fifth bedroom, offering unmatched flexibility. Enjoy the luxury of an upgraded primary bathroom and upgraded ceiling fans throughout the home, adding a touch of modern elegance. Beyond, discover the allure of a private fenced backyard, perfect for outdoor gatherings or quiet relaxation. Embrace a lifestyle of convenience and sophistication in this thoughtfully designed property, marrying functionality with exquisite upgrades in a sought-after community setting. Plus, take advantage of the area's top-rated schools, ensuring exceptional educational opportunities for growing families.
Zillow last checked: 8 hours ago
Listing updated: April 04, 2024 at 12:18am
Listing Provided by:
Brent Dodson,
Atlanta Fine Homes Sotheby's International
Bought with:
Shyam Mallavarapu, 431538
Virtual Properties Realty.com
Source: FMLS GA,MLS#: 7311184
Facts & features
Interior
Bedrooms & bathrooms
- Bedrooms: 4
- Bathrooms: 4
- Full bathrooms: 3
- 1/2 bathrooms: 1
Primary bedroom
- Features: Oversized Master
- Level: Oversized Master
Bedroom
- Features: Oversized Master
Primary bathroom
- Features: Double Vanity, Shower Only
Dining room
- Features: Open Concept
Kitchen
- Features: Breakfast Room, Cabinets White, Eat-in Kitchen, Kitchen Island, Pantry, Stone Counters, View to Family Room
Heating
- Central, Hot Water, Natural Gas
Cooling
- Ceiling Fan(s), Central Air, Electric, Gas, Zoned
Appliances
- Included: Dishwasher, Disposal, Gas Oven, Gas Range, Microwave, Range Hood
- Laundry: Laundry Room, Upper Level
Features
- Double Vanity, High Speed Internet, His and Hers Closets, Smart Home, Walk-In Closet(s)
- Flooring: Hardwood
- Windows: Insulated Windows
- Basement: None
- Has fireplace: Yes
- Fireplace features: Family Room, Gas Log
- Common walls with other units/homes: No Common Walls
Interior area
- Total structure area: 2,984
- Total interior livable area: 2,984 sqft
- Finished area above ground: 2,984
- Finished area below ground: 0
Property
Parking
- Total spaces: 4
- Parking features: Attached, Driveway, Garage, Garage Door Opener, Garage Faces Front, Level Driveway, On Street
- Attached garage spaces: 2
- Has uncovered spaces: Yes
Accessibility
- Accessibility features: Accessible Doors, Accessible Entrance, Accessible Kitchen, Accessible Kitchen Appliances
Features
- Levels: Two
- Stories: 2
- Patio & porch: Patio
- Exterior features: Private Yard, Rain Gutters, No Dock
- Pool features: None
- Spa features: None
- Fencing: Back Yard,Fenced,Privacy,Wood
- Has view: Yes
- View description: Trees/Woods
- Waterfront features: None
- Body of water: None
Lot
- Size: 8,712 sqft
- Features: Back Yard, Front Yard, Level
Details
- Additional structures: None
- Parcel number: 087493
- Other equipment: Irrigation Equipment
- Horse amenities: None
Construction
Type & style
- Home type: SingleFamily
- Architectural style: Craftsman
- Property subtype: Single Family Residence, Residential
Materials
- Brick Front, Cement Siding
- Foundation: Slab
- Roof: Shingle
Condition
- Resale
- New construction: No
- Year built: 2022
Details
- Builder name: Pulte Homes
Utilities & green energy
- Electric: 110 Volts
- Sewer: Public Sewer
- Water: Public
- Utilities for property: Cable Available, Electricity Available, Natural Gas Available, Phone Available, Sewer Available, Underground Utilities, Water Available
Green energy
- Energy efficient items: None
- Energy generation: None
Community & neighborhood
Security
- Security features: Carbon Monoxide Detector(s), Smoke Detector(s)
Community
- Community features: Homeowners Assoc, Playground, Pool, Tennis Court(s)
Location
- Region: Acworth
- Subdivision: The Creek At Arthur Hills
HOA & financial
HOA
- Has HOA: Yes
- HOA fee: $725 annually
Other
Other facts
- Listing terms: Cash,Conventional,FHA
- Road surface type: Asphalt
Price history
| Date | Event | Price |
|---|---|---|
| 4/13/2025 | Listing removed | $2,800$1/sqft |
Source: Zillow Rentals | ||
| 3/9/2025 | Listed for rent | $2,800$1/sqft |
Source: Zillow Rentals | ||
| 3/29/2024 | Sold | $510,000-3.8%$171/sqft |
Source: | ||
| 3/12/2024 | Pending sale | $530,000$178/sqft |
Source: | ||
| 2/23/2024 | Price change | $530,000-0.9%$178/sqft |
Source: | ||
Public tax history
| Year | Property taxes | Tax assessment |
|---|---|---|
| 2025 | $5,471 +6% | $219,948 +8.3% |
| 2024 | $5,159 +1.2% | $203,156 +3.9% |
| 2023 | $5,099 +574.9% | $195,588 +652.3% |
Find assessor info on the county website
Neighborhood: 30101
Nearby schools
GreatSchools rating
- 6/10Floyd L. Shelton Elementary School At CrossroadGrades: PK-5Distance: 1.4 mi
- 7/10Sammy Mcclure Sr. Middle SchoolGrades: 6-8Distance: 3.4 mi
- 7/10North Paulding High SchoolGrades: 9-12Distance: 3.4 mi
Schools provided by the listing agent
- Elementary: Floyd L. Shelton
- Middle: Sammy McClure Sr.
- High: North Paulding
Source: FMLS GA. This data may not be complete. We recommend contacting the local school district to confirm school assignments for this home.
Get a cash offer in 3 minutes
Find out how much your home could sell for in as little as 3 minutes with a no-obligation cash offer.
Estimated market value
$508,100
Get a cash offer in 3 minutes
Find out how much your home could sell for in as little as 3 minutes with a no-obligation cash offer.
Estimated market value
$508,100

