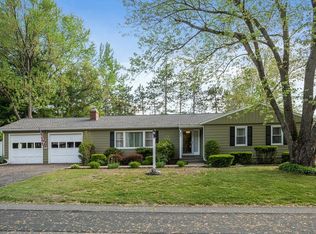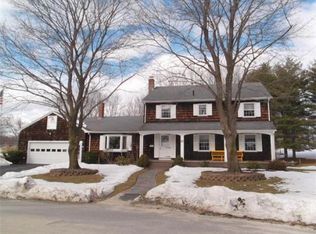Amazing Custom Contemporary Executive Ranch on over an acre of land with lots of back yard privacy has been loved and enjoyed by current owner for 38 years. Meticulously cared for and solidly constructed featuring 2650 sq. ft. of living area located in a pleasantly secluded quiet North Leominster neighborhood yet conveniently located to major rtes., T-Station, amenities. The covered front porch welcomes you into a large foyer and a spacious floor plan, enjoy hosting gatherings in the wide-open vaulted ceiling family rm. with floor to ceiling gas stone fireplace that flows into the kitchen. Heated sunroom with slate floor offers all season enjoyment. Living room with vaulted ceiling opens into formal dining room. Kitchen is bright and cheery. Master suite has a sitting area with sliding door to back yard and a lg. luxurious bath w/jacuzzi, double vanity, stand up shower, vaulted ceiling, skylights. Mudroom with laundry and ½ bath that leads to two car garage.
This property is off market, which means it's not currently listed for sale or rent on Zillow. This may be different from what's available on other websites or public sources.

