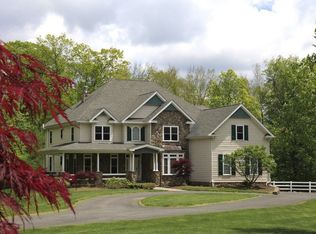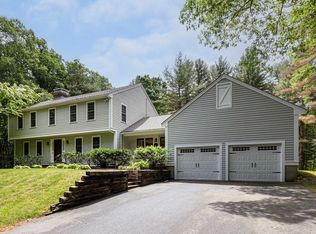Sold for $1,568,000
$1,568,000
73 Clinton St, Hopkinton, MA 01748
4beds
4,262sqft
Single Family Residence
Built in 2004
5.08 Acres Lot
$1,578,700 Zestimate®
$368/sqft
$6,031 Estimated rent
Home value
$1,578,700
$1.47M - $1.70M
$6,031/mo
Zestimate® history
Loading...
Owner options
Explore your selling options
What's special
Custom brick-front Colonial on 5+ private acres in a park-like setting with perennial gardens, expansive lawns, and surrounding woodlands. A raised stone-wall patio and extra-large French doors from the kitchen and great room create seamless indoor-outdoor living with serene garden views. The dramatic two-story great room offers a coffered ceiling, raised-hearth fireplace, and 8’ French doors with gothic-arch transoms. The chef’s kitchen features a granite island, walk-in pantry, wet bar/coffee station, and professional 6-burner range with oversized double ovens, griddle, and salamander. The first-floor office adds flexibility, while upstairs includes a luxurious primary suite with massive walk-in closet and dressing room, guest ensuite, and two bedrooms with shared bath. A finished walkout basement and three-bay garage with extra-high ceilings complete this private retreat in a sought-after community with top-ranked schools and excellent commuter access.
Zillow last checked: 8 hours ago
Listing updated: September 06, 2025 at 09:57am
Listed by:
Darin Thompson 617-819-5850,
Stuart St James, Inc. 617-819-5850
Bought with:
Darin Thompson
Stuart St James, Inc.
Source: MLS PIN,MLS#: 73413122
Facts & features
Interior
Bedrooms & bathrooms
- Bedrooms: 4
- Bathrooms: 4
- Full bathrooms: 3
- 1/2 bathrooms: 1
Primary bathroom
- Features: Yes
Heating
- Central, Forced Air, Propane
Cooling
- Central Air, Dual
Appliances
- Included: Water Heater, Range, Dishwasher, Trash Compactor, Microwave, Refrigerator, Freezer, Washer, Dryer, Range Hood, Water Softener
Features
- Wet Bar, Finish - Sheetrock
- Doors: Insulated Doors, French Doors
- Windows: Insulated Windows
- Has basement: No
- Number of fireplaces: 1
Interior area
- Total structure area: 4,262
- Total interior livable area: 4,262 sqft
- Finished area above ground: 3,542
- Finished area below ground: 720
Property
Parking
- Total spaces: 12
- Parking features: Attached, Garage Door Opener, Insulated, Paved Drive, Paved
- Attached garage spaces: 3
- Uncovered spaces: 9
Features
- Patio & porch: Patio
- Exterior features: Patio, Rain Gutters, Hot Tub/Spa, Professional Landscaping, Sprinkler System, Decorative Lighting, Garden, Stone Wall
- Has spa: Yes
- Spa features: Private
- Waterfront features: Stream
Lot
- Size: 5.08 Acres
- Features: Wooded, Easements, Underground Storage Tank
Details
- Parcel number: M:0R19 B:0014 L:2,4479910
- Zoning: A
Construction
Type & style
- Home type: SingleFamily
- Architectural style: Colonial
- Property subtype: Single Family Residence
Materials
- Foundation: Concrete Perimeter
Condition
- Year built: 2004
Utilities & green energy
- Electric: 110 Volts, 220 Volts, Circuit Breakers, 200+ Amp Service
- Sewer: Private Sewer
- Water: Private
Green energy
- Energy efficient items: Thermostat
Community & neighborhood
Community
- Community features: Public Transportation, Shopping, Park, Walk/Jog Trails, Conservation Area, Highway Access, Public School
Location
- Region: Hopkinton
Price history
| Date | Event | Price |
|---|---|---|
| 9/5/2025 | Sold | $1,568,000+0.1%$368/sqft |
Source: MLS PIN #73413122 Report a problem | ||
| 8/16/2025 | Contingent | $1,565,900$367/sqft |
Source: MLS PIN #73413122 Report a problem | ||
| 8/4/2025 | Listed for sale | $1,565,900$367/sqft |
Source: MLS PIN #73413122 Report a problem | ||
Public tax history
| Year | Property taxes | Tax assessment |
|---|---|---|
| 2025 | $18,288 +1.4% | $1,289,700 +4.5% |
| 2024 | $18,038 +0.9% | $1,234,600 +9.2% |
| 2023 | $17,870 +1.6% | $1,130,300 +9.5% |
Find assessor info on the county website
Neighborhood: 01748
Nearby schools
GreatSchools rating
- NAMarathon Elementary SchoolGrades: K-1Distance: 2 mi
- 8/10Hopkinton Middle SchoolGrades: 6-8Distance: 2.1 mi
- 10/10Hopkinton High SchoolGrades: 9-12Distance: 2.2 mi
Get a cash offer in 3 minutes
Find out how much your home could sell for in as little as 3 minutes with a no-obligation cash offer.
Estimated market value$1,578,700
Get a cash offer in 3 minutes
Find out how much your home could sell for in as little as 3 minutes with a no-obligation cash offer.
Estimated market value
$1,578,700

