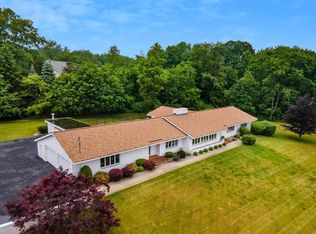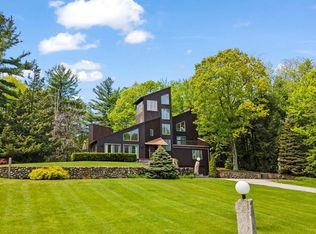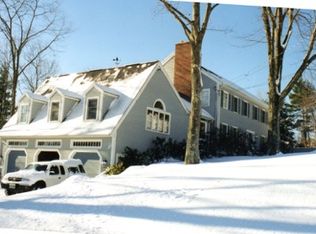Closed
Listed by:
Mike McCarron,
Keller Williams Realty-Metropolitan 603-232-8282
Bought with: Nelson Real Estate NH, LLC
$1,100,000
73 Cider Mill Road, Bedford, NH 03110
4beds
4,744sqft
Single Family Residence
Built in 1996
3 Acres Lot
$1,219,900 Zestimate®
$232/sqft
$6,502 Estimated rent
Home value
$1,219,900
$1.15M - $1.31M
$6,502/mo
Zestimate® history
Loading...
Owner options
Explore your selling options
What's special
Welcome to this stunning 4 bedroom, brick front colonial situated on a sprawling 3-acre lot atop of Apple Orchard Estates. As you enter the home, you'll be greeted by a grand foyer that leads into a spacious and inviting living room, complete with a cozy fireplace and large windows that flood the space with natural light. The adjoining formal dining room is perfect for hosting dinner parties and family gatherings. The heart of the home is the open-concept kitchen and family room, which features beautiful hardwood floors, granite countertops, and plenty of cabinet space. The family room boasts another fireplace, making it the ideal spot for relaxation and entertainment. Completing the first floor you will find a stunning and elegant home office, perfect for those who need to work from home and a lovely 3-season porch that allows for enjoying the outdoors without having to deal with the elements. Upstairs, you'll find four generously sized bedrooms, including a luxurious master suite with a spa-like bathroom and walk-in closet. The remaining bedrooms share two bathrooms and have ample closet storage. Outside, the expansive lot provides plenty of room for activities and entertaining, with a large patio and beautiful landscaping. The handmade stone walls surrounding the property adds to the home's curb appeal. Located in a desirable neighborhood, with top-rated schools. Don't miss your chance to make this stunning property your dream home.
Zillow last checked: 8 hours ago
Listing updated: May 22, 2023 at 11:00am
Listed by:
Mike McCarron,
Keller Williams Realty-Metropolitan 603-232-8282
Bought with:
Kristyn Nelson
Nelson Real Estate NH, LLC
Source: PrimeMLS,MLS#: 4949406
Facts & features
Interior
Bedrooms & bathrooms
- Bedrooms: 4
- Bathrooms: 4
- Full bathrooms: 2
- 3/4 bathrooms: 1
- 1/2 bathrooms: 1
Heating
- Propane, Forced Air, Zoned
Cooling
- Central Air
Appliances
- Included: Gas Cooktop, Dishwasher, Microwave, Refrigerator, Propane Water Heater
Features
- Cedar Closet(s)
- Flooring: Carpet, Hardwood, Tile
- Basement: Full,Unfinished,Walk-Out Access
- Attic: Attic with Hatch/Skuttle
- Has fireplace: Yes
- Fireplace features: 3+ Fireplaces
Interior area
- Total structure area: 6,847
- Total interior livable area: 4,744 sqft
- Finished area above ground: 4,744
- Finished area below ground: 0
Property
Parking
- Total spaces: 3
- Parking features: Paved, Attached
- Garage spaces: 3
Features
- Levels: Two
- Stories: 2
Lot
- Size: 3 Acres
- Features: Country Setting, Landscaped, Rolling Slope
Details
- Parcel number: BEDDM7B38L38
- Zoning description: RA
- Other equipment: Standby Generator
Construction
Type & style
- Home type: SingleFamily
- Architectural style: Colonial
- Property subtype: Single Family Residence
Materials
- Wood Frame, Brick Exterior, Cedar Exterior
- Foundation: Concrete
- Roof: Asphalt Shingle
Condition
- New construction: No
- Year built: 1996
Utilities & green energy
- Electric: Circuit Breakers, Generator
- Sewer: Private Sewer
Community & neighborhood
Security
- Security features: Hardwired Smoke Detector
Location
- Region: Bedford
Other
Other facts
- Road surface type: Paved
Price history
| Date | Event | Price |
|---|---|---|
| 5/22/2023 | Sold | $1,100,000$232/sqft |
Source: | ||
| 4/24/2023 | Contingent | $1,100,000$232/sqft |
Source: | ||
| 4/20/2023 | Listed for sale | $1,100,000+856.5%$232/sqft |
Source: | ||
| 8/21/1987 | Sold | $115,000$24/sqft |
Source: Agent Provided Report a problem | ||
Public tax history
| Year | Property taxes | Tax assessment |
|---|---|---|
| 2024 | $18,458 +6.8% | $1,167,500 |
| 2023 | $17,279 +11.3% | $1,167,500 +32.4% |
| 2022 | $15,525 +2.7% | $882,100 |
Find assessor info on the county website
Neighborhood: 03110
Nearby schools
GreatSchools rating
- 9/10Riddle Brook SchoolGrades: K-4Distance: 1.8 mi
- 6/10Ross A. Lurgio Middle SchoolGrades: 7-8Distance: 3.2 mi
- 8/10Bedford High SchoolGrades: 9-12Distance: 3.2 mi
Schools provided by the listing agent
- Elementary: Riddle Brook Elem
- Middle: Ross A Lurgio Middle School
- High: Bedford High School
- District: Bedford Sch District SAU #25
Source: PrimeMLS. This data may not be complete. We recommend contacting the local school district to confirm school assignments for this home.
Get a cash offer in 3 minutes
Find out how much your home could sell for in as little as 3 minutes with a no-obligation cash offer.
Estimated market value$1,219,900
Get a cash offer in 3 minutes
Find out how much your home could sell for in as little as 3 minutes with a no-obligation cash offer.
Estimated market value
$1,219,900


