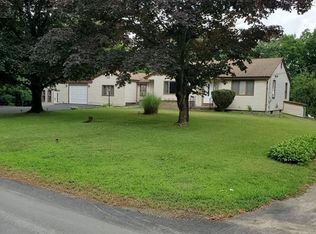Come check out this STUNNING newly built home located in Raynham. This home features a beautiful open concept kitchen that flows into the living room, kitchen offers stainless steel appliances, granite countertops, island, huge walk in pantry, living room has gas fireplace. The open concept living room and kitchen has French doors that lead you to the outdoor patio which will be great to entertain family and friends. First floor laundry room, hardwood floors throughout the entire house besides three of the rooms upstairs that have carpet, tile in bathrooms. Master bedroom features walk in closets, along with master suite bathroom. There is plenty of storage space in this home. This home is minutes away from shopping centers, restaurants, highway access to route 44, 495, and 24. Don't miss out on a great buy like this!
This property is off market, which means it's not currently listed for sale or rent on Zillow. This may be different from what's available on other websites or public sources.
