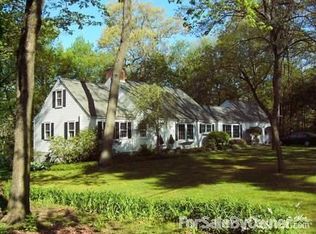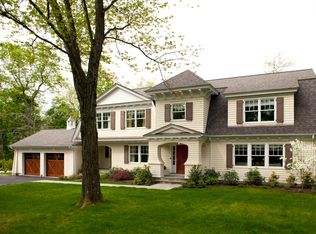Cross the threshold of this lovely tudor andAmp; prepare to be enchanted. this welcoming home was extensively renovated in 2006, w/thoughtful attention to detail blending the sophisticated elegance of the 1920'S with all of today'S modern amenities. the perfectly appointed kitchen features calacutta gold white marble counters, a custom black walnut island, high-End appliances andAmp; sitting area w/Chic fireplace. An elegant formal dining room showcases artisan crafted moldings andAmp; archways, while the gracious formal living room has its own perfect grand piano nook near the fireplace hearth. An expansive family room w/Gas fireplace, a mahogany library, a sophisticated sitting room andAmp; a fully equipped mudroom complete the first floor. Upstairs is the luxurious master suite andAmp; four add'L bedrooms.
This property is off market, which means it's not currently listed for sale or rent on Zillow. This may be different from what's available on other websites or public sources.

