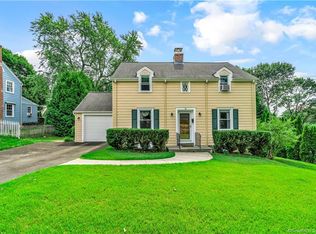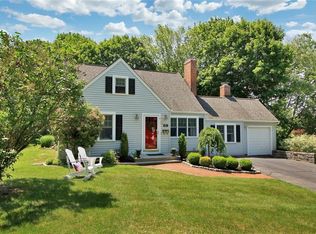Meticulously maintained 3 bedroom 1.5 bath colonial in the sought after town of Trumbull. Beautifully updated kitchen with quartz countertops, mahogany cabinets and breakfast bar. Opening to a spacious formal dining room, the first floor also features a delightful living room with fireplace, an office with its own separate entrance and half bathroom. The second level includes a master bedroom with walk in closet, two additional bedrooms, an updated full bathroom and walk-up attic. The lower level offers an additional 230 square feet of living space, a perfect place for a 4th bedroom, second office or playroom. Central air-conditioning, hardwood floors, newer windows, new hot water heater, 200 amp electrical service and one car attached garage. Enjoy your morning coffee or evening night cap, on the freshly painted wood deck, overlooking a gorgeous private, professionally landscaped, fully-fenced backyard. As a Trumbull resident, you have access to 3 community pools, ( 2 outdoor and 1 indoor) a golf course and the fantastic Pequonnock River biking/walking trail. Conveniently located close to area amenities including shopping malls, playgrounds, restaurants, highways, 5 miles from the Fairfield Metro Train Station and is only 60 miles from NYC. This is the one you've been waiting for, don't miss this opportunity to own this truly special home in a wonderful community in Trumbull!
This property is off market, which means it's not currently listed for sale or rent on Zillow. This may be different from what's available on other websites or public sources.


