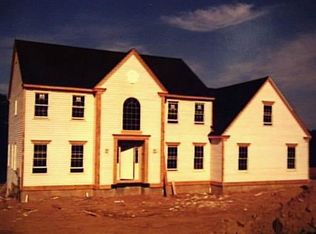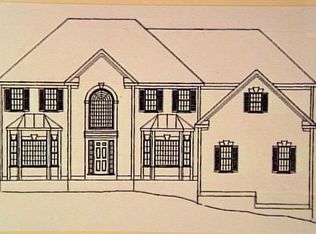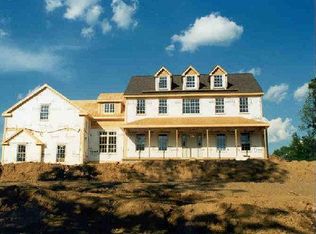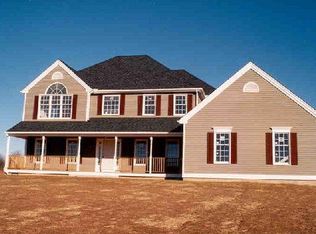Sold for $875,000
$875,000
73 Charter Ridge Drive, Newtown, CT 06482
4beds
3,789sqft
Single Family Residence
Built in 2002
2.07 Acres Lot
$921,800 Zestimate®
$231/sqft
$5,777 Estimated rent
Home value
$921,800
$820,000 - $1.03M
$5,777/mo
Zestimate® history
Loading...
Owner options
Explore your selling options
What's special
Come see this like-new impeccably maintained 4 bedrooms & 3.5 baths Colonial in sought after Charter Ridge!!! This home is located on a quiet neighborhood street situated on 2.07 acres set privately off the road. Many upgrades and custom touches make this home a very special place. A fabulous family room complete with fireplace and large picture windows with scenic views of the property with access to the kitchen. The kitchen has the perfect flow -- open to the first floor laundry room and dinette area with access to the deck. The large deck is perfect for entertaining or just enjoying the outdoors. The property offers sun and shade, privacy and plenty of space for kids to play. Plus a main floor office is located off the family room. The generous-sized Master Bedroom Suite has a large custom walk-in closet, a dressing area, full bath with two sinks, spa tub and shower stall, and its own office/Nursery room. Updates throughout includes new hardwood floors and refinished hardwood throughout, and newly interior/exterior painting. This home defines "move-in" condition!!!
Zillow last checked: 8 hours ago
Listing updated: January 07, 2025 at 12:13pm
Listed by:
Douglas Collins 203-482-7167,
Coldwell Banker Realty 203-426-5679
Bought with:
Jen Carbone, RES.0817833
Howard Hanna Rand Realty
Source: Smart MLS,MLS#: 24051384
Facts & features
Interior
Bedrooms & bathrooms
- Bedrooms: 4
- Bathrooms: 4
- Full bathrooms: 3
- 1/2 bathrooms: 1
Primary bedroom
- Features: Dressing Room, Walk-In Closet(s), Hardwood Floor
- Level: Upper
- Area: 260 Square Feet
- Dimensions: 13 x 20
Bedroom
- Features: Walk-In Closet(s), Hardwood Floor
- Level: Upper
- Area: 156 Square Feet
- Dimensions: 12 x 13
Bedroom
- Features: Hardwood Floor
- Level: Upper
- Area: 156 Square Feet
- Dimensions: 12 x 13
Bedroom
- Features: Full Bath, Walk-In Closet(s), Hardwood Floor
- Level: Upper
- Area: 168 Square Feet
- Dimensions: 12 x 14
Bathroom
- Features: Tile Floor
- Level: Main
- Area: 30 Square Feet
- Dimensions: 5 x 6
Bathroom
- Features: Stall Shower, Whirlpool Tub, Tile Floor
- Level: Upper
- Area: 156 Square Feet
- Dimensions: 12 x 13
Bathroom
- Features: Tile Floor
- Level: Upper
- Area: 64 Square Feet
- Dimensions: 8 x 8
Dining room
- Features: High Ceilings, Hardwood Floor
- Level: Main
- Area: 238 Square Feet
- Dimensions: 14 x 17
Family room
- Features: High Ceilings, Fireplace, Hardwood Floor
- Level: Main
- Area: 357 Square Feet
- Dimensions: 17 x 21
Kitchen
- Features: High Ceilings, Granite Counters, Eating Space, French Doors, Kitchen Island, Pantry
- Level: Main
- Area: 299 Square Feet
- Dimensions: 13 x 23
Living room
- Features: High Ceilings, Hardwood Floor
- Level: Main
- Area: 204 Square Feet
- Dimensions: 12 x 17
Office
- Features: High Ceilings
- Level: Main
- Area: 143 Square Feet
- Dimensions: 11 x 13
Office
- Features: Walk-In Closet(s), Hardwood Floor
- Level: Upper
- Area: 170 Square Feet
- Dimensions: 10 x 17
Heating
- Forced Air, Oil
Cooling
- Ceiling Fan(s), Central Air, Zoned
Appliances
- Included: Cooktop, Oven, Refrigerator, Dishwasher, Water Heater
Features
- Open Floorplan, Entrance Foyer
- Basement: Full
- Attic: Pull Down Stairs
- Number of fireplaces: 1
Interior area
- Total structure area: 3,789
- Total interior livable area: 3,789 sqft
- Finished area above ground: 3,789
Property
Parking
- Total spaces: 3
- Parking features: Attached
- Attached garage spaces: 3
Features
- Patio & porch: Deck
- Exterior features: Rain Gutters, Garden
Lot
- Size: 2.07 Acres
- Features: Level, Landscaped
Details
- Additional structures: Shed(s)
- Parcel number: 211912
- Zoning: R-2
Construction
Type & style
- Home type: SingleFamily
- Architectural style: Colonial
- Property subtype: Single Family Residence
Materials
- Clapboard, Wood Siding
- Foundation: Concrete Perimeter
- Roof: Asphalt
Condition
- New construction: No
- Year built: 2002
Utilities & green energy
- Sewer: Septic Tank
- Water: Well
- Utilities for property: Underground Utilities, Cable Available
Community & neighborhood
Location
- Region: Sandy Hook
- Subdivision: Charter Ridge
Price history
| Date | Event | Price |
|---|---|---|
| 1/7/2025 | Sold | $875,000-1.2%$231/sqft |
Source: | ||
| 10/5/2024 | Listed for sale | $885,900+59.6%$234/sqft |
Source: | ||
| 9/28/2018 | Sold | $555,000-0.9%$146/sqft |
Source: | ||
| 6/26/2018 | Price change | $559,900-1.8%$148/sqft |
Source: William Raveis Real Estate #99192968 Report a problem | ||
| 3/19/2018 | Price change | $569,900-1.6%$150/sqft |
Source: William Raveis Real Estate #99192968 Report a problem | ||
Public tax history
| Year | Property taxes | Tax assessment |
|---|---|---|
| 2025 | $16,399 +6.6% | $570,610 +0.1% |
| 2024 | $15,381 +2.8% | $570,310 |
| 2023 | $14,965 +14.8% | $570,310 +51.7% |
Find assessor info on the county website
Neighborhood: Sandy Hook
Nearby schools
GreatSchools rating
- 7/10Sandy Hook Elementary SchoolGrades: K-4Distance: 2.5 mi
- 7/10Newtown Middle SchoolGrades: 7-8Distance: 3.8 mi
- 9/10Newtown High SchoolGrades: 9-12Distance: 2.2 mi
Schools provided by the listing agent
- Elementary: Sandy Hook
- Middle: Newtown,Reed
- High: Newtown
Source: Smart MLS. This data may not be complete. We recommend contacting the local school district to confirm school assignments for this home.
Get pre-qualified for a loan
At Zillow Home Loans, we can pre-qualify you in as little as 5 minutes with no impact to your credit score.An equal housing lender. NMLS #10287.
Sell for more on Zillow
Get a Zillow Showcase℠ listing at no additional cost and you could sell for .
$921,800
2% more+$18,436
With Zillow Showcase(estimated)$940,236



