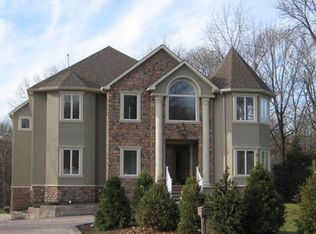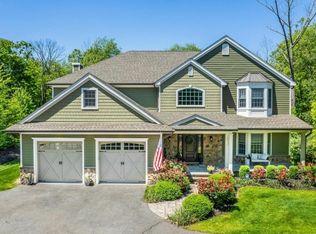Closed
$1,600,000
73 Changebridge Rd, Montville Twp., NJ 07045
6beds
6baths
--sqft
Single Family Residence
Built in 2010
5.6 Acres Lot
$1,619,900 Zestimate®
$--/sqft
$7,152 Estimated rent
Home value
$1,619,900
$1.51M - $1.75M
$7,152/mo
Zestimate® history
Loading...
Owner options
Explore your selling options
What's special
Zillow last checked: 10 hours ago
Listing updated: November 07, 2025 at 08:59am
Listed by:
Vinod Datwani 973-984-1400,
Weichert Realtors Corp Hq
Bought with:
Licelys Olmo
Christie's Int. Real Estate Group
Source: GSMLS,MLS#: 3965755
Facts & features
Price history
| Date | Event | Price |
|---|---|---|
| 11/7/2025 | Sold | $1,600,000-5.8% |
Source: | ||
| 10/21/2025 | Pending sale | $1,699,000 |
Source: | ||
| 6/29/2025 | Price change | $1,699,000-5.6% |
Source: | ||
| 5/29/2025 | Listed for sale | $1,799,000+43.9% |
Source: | ||
| 4/29/2020 | Sold | $1,250,000 |
Source: | ||
Public tax history
| Year | Property taxes | Tax assessment |
|---|---|---|
| 2025 | $894 | $33,700 |
| 2024 | $894 +2.2% | $33,700 |
| 2023 | $876 +1.7% | $33,700 |
Find assessor info on the county website
Neighborhood: 07045
Nearby schools
GreatSchools rating
- 8/10Valley View Elementary SchoolGrades: PK-5Distance: 1.2 mi
- 7/10Robert R Lazar Middle SchoolGrades: 6-8Distance: 0.6 mi
- 9/10Montville High SchoolGrades: 9-12Distance: 0.8 mi
Get a cash offer in 3 minutes
Find out how much your home could sell for in as little as 3 minutes with a no-obligation cash offer.
Estimated market value
$1,619,900
Get a cash offer in 3 minutes
Find out how much your home could sell for in as little as 3 minutes with a no-obligation cash offer.
Estimated market value
$1,619,900

