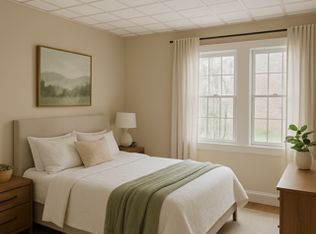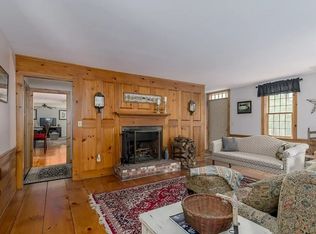Sold for $728,500 on 06/13/25
$728,500
73 Champeaux Rd, Brimfield, MA 01010
3beds
3,564sqft
Single Family Residence
Built in 1996
1.94 Acres Lot
$739,600 Zestimate®
$204/sqft
$2,748 Estimated rent
Home value
$739,600
$673,000 - $814,000
$2,748/mo
Zestimate® history
Loading...
Owner options
Explore your selling options
What's special
Welcome to 73 Champeaux Rd Most Sought-After Locations! This meticulously maintained 3-bed, 3.5-bath Cape-style home offers the perfect blend of modern rustic charm country style, on 1.94 acres of beautifully manicured grounds. Step inside to discover wide pine hardwood flooring throughout & an open-concept first floor.The updated kitchen shines w/modern appliances, ample cabinetry, & a seamless flow into the dining & living spaces. The cozy family room features a wood-burning fireplace. Upstairs, the primary suite w/ a double vanity, glass shower & a spacious walk-in closet. 2 add't generously sized bedrooms & a full bath. The finished lower level is a standout w/high ceilings & a walk-out in-law apartment, offering endless possibilities for multigenerational living. walks out to private patio.Enjoy the enclosed patio year-round, complete w/heat & A/C. Add’t highlights include a heated two-car garage, partially finished walk-up attic for extra storage or future expansion. Not for rent
Zillow last checked: 8 hours ago
Listing updated: June 16, 2025 at 07:08pm
Listed by:
Lora Savage 978-401-1564,
Century 21 XSELL REALTY 774-241-0270
Bought with:
Vincent Lanzillo
Century 21 XSELL REALTY
Source: MLS PIN,MLS#: 73358788
Facts & features
Interior
Bedrooms & bathrooms
- Bedrooms: 3
- Bathrooms: 4
- Full bathrooms: 3
- 1/2 bathrooms: 1
Primary bedroom
- Features: Bathroom - 3/4, Skylight, Cathedral Ceiling(s), Walk-In Closet(s), Flooring - Hardwood, Double Vanity, Closet - Double
- Level: Second
Bedroom 2
- Features: Closet, Flooring - Wood, Attic Access
- Level: Second
Bedroom 3
- Features: Closet, Flooring - Wood
- Level: Second
Bedroom 4
- Features: Bathroom - 3/4, Closet, Exterior Access
- Level: Basement
Primary bathroom
- Features: Yes
Bathroom 1
- Features: Bathroom - Half, Closet - Linen
- Level: First
Bathroom 2
- Features: Bathroom - 3/4, Bathroom - Double Vanity/Sink, Vaulted Ceiling(s), Walk-In Closet(s), Flooring - Wood
- Level: Second
Bathroom 3
- Features: Bathroom - Full, Bathroom - With Tub & Shower, Closet - Linen, Flooring - Hardwood
- Level: Second
Dining room
- Features: Flooring - Hardwood
- Level: First
Family room
- Features: Flooring - Wood
- Level: First
Kitchen
- Features: Flooring - Wood, Countertops - Stone/Granite/Solid, Kitchen Island, Country Kitchen, Open Floorplan
- Level: First
Living room
- Features: Ceiling Fan(s), Flooring - Wood, Recessed Lighting, Slider
- Level: First
Heating
- Baseboard, Oil, Propane, Ductless
Cooling
- Central Air, 3 or More, Ductless
Appliances
- Laundry: First Floor
Features
- Bathroom - 3/4, Closet, Accessory Apt.
- Flooring: Wood
- Basement: Full,Partially Finished,Walk-Out Access,Interior Entry,Concrete
- Number of fireplaces: 1
- Fireplace features: Family Room
Interior area
- Total structure area: 3,564
- Total interior livable area: 3,564 sqft
- Finished area above ground: 3,091
- Finished area below ground: 473
Property
Parking
- Total spaces: 9
- Parking features: Attached, Carport, Heated Garage, Storage, Workshop in Garage, Paved Drive, Off Street, Paved
- Attached garage spaces: 2
- Has carport: Yes
- Uncovered spaces: 7
Features
- Patio & porch: Porch - Enclosed, Deck, Patio
- Exterior features: Porch - Enclosed, Deck, Patio, Rain Gutters, Storage, Sprinkler System
- Waterfront features: Lake/Pond, 1 to 2 Mile To Beach
Lot
- Size: 1.94 Acres
- Features: Cleared
Details
- Parcel number: M:0005 B:000B L:11.4,3588239
- Zoning: RES
Construction
Type & style
- Home type: SingleFamily
- Architectural style: Cape,Farmhouse
- Property subtype: Single Family Residence
Materials
- Frame
- Foundation: Concrete Perimeter
- Roof: Shingle
Condition
- Year built: 1996
Utilities & green energy
- Electric: Circuit Breakers, 200+ Amp Service, Generator Connection
- Sewer: Private Sewer
- Water: Private
- Utilities for property: for Electric Range, Generator Connection
Community & neighborhood
Community
- Community features: Shopping, Park, Walk/Jog Trails, Golf, Public School
Location
- Region: Brimfield
Other
Other facts
- Listing terms: Contract
Price history
| Date | Event | Price |
|---|---|---|
| 6/13/2025 | Sold | $728,500+0.5%$204/sqft |
Source: MLS PIN #73358788 | ||
| 5/9/2025 | Contingent | $725,000$203/sqft |
Source: MLS PIN #73358788 | ||
| 4/21/2025 | Price change | $725,000-1.4%$203/sqft |
Source: MLS PIN #73358788 | ||
| 4/11/2025 | Listed for sale | $735,000+89.9%$206/sqft |
Source: MLS PIN #73358788 | ||
| 2/2/2004 | Sold | $387,000$109/sqft |
Source: | ||
Public tax history
| Year | Property taxes | Tax assessment |
|---|---|---|
| 2025 | $8,155 +2.5% | $576,700 +6% |
| 2024 | $7,956 +3.2% | $544,200 +7.4% |
| 2023 | $7,708 +5.3% | $506,800 +21.5% |
Find assessor info on the county website
Neighborhood: 01010
Nearby schools
GreatSchools rating
- 8/10Brimfield Elementary SchoolGrades: PK-6Distance: 3.4 mi
- 5/10Tantasqua Regional Jr High SchoolGrades: 7-8Distance: 2.2 mi
- 8/10Tantasqua Regional Sr High SchoolGrades: 9-12Distance: 2.2 mi
Schools provided by the listing agent
- Elementary: Brimfield
- Middle: Tantasqua Jr
- High: Tantasqua High
Source: MLS PIN. This data may not be complete. We recommend contacting the local school district to confirm school assignments for this home.

Get pre-qualified for a loan
At Zillow Home Loans, we can pre-qualify you in as little as 5 minutes with no impact to your credit score.An equal housing lender. NMLS #10287.
Sell for more on Zillow
Get a free Zillow Showcase℠ listing and you could sell for .
$739,600
2% more+ $14,792
With Zillow Showcase(estimated)
$754,392
