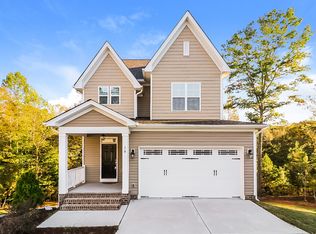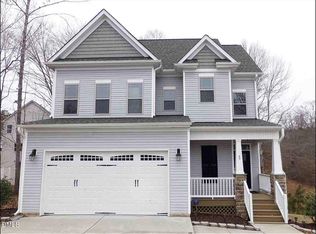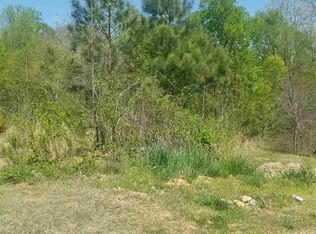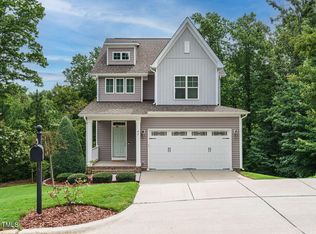STEP INTO WOW! 3 BDRM/2.5 BATH PLAN W/FIN.STG ROOM - Boast curb appeal and spacious rooms throughout! Entry Foyer leads to spacious island kitchen with lots of granite counter space -open to family room and dining - Gas log fireplace! Dwnstrs Half Bath and custom cubby bench are conveniently located for guest convenience! Master suite is spacious and offers XL walk-in closet, shower & double vanities! Beautiful Wooded Cul-de-sac Lot!Hiking Trails-Comm pool & tennis avail for fee. Convenient location!
This property is off market, which means it's not currently listed for sale or rent on Zillow. This may be different from what's available on other websites or public sources.



