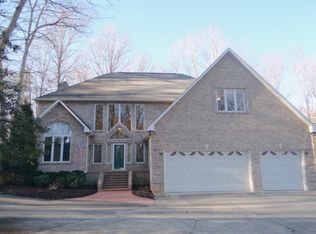Closed
$900,000
73 Cave Ln, Arden, NC 28704
4beds
4,469sqft
Single Family Residence
Built in 2002
1 Acres Lot
$961,500 Zestimate®
$201/sqft
$4,762 Estimated rent
Home value
$961,500
$904,000 - $1.03M
$4,762/mo
Zestimate® history
Loading...
Owner options
Explore your selling options
What's special
OPEN HOUSE CANCELLED! Under contract !Nestled on a charming lane across from the French Broad River this home is perfectly situated equal distance from downtown Asheville and Hendersonville and easily accessible to the airport. This well-built house sits in a natural and serene setting yet is within only a mile from dining, shopping and entertainment of the Biltmore Park Town Center. Features 9 foot ceilings and beautiful crown moldings, hardwood floors, gas fireplaces in the great room, living room and primary bedroom. The fabulous primary suite with fireplace has an attached office/reading room, walk in closet and a gorgeous bath. Lower level large family and billiard room, bedroom/ full bath, kitchenette and tons of storage. Huge deck for grilling and entertaining. Private wooded backyard.
Zillow last checked: 8 hours ago
Listing updated: April 28, 2023 at 05:07am
Listing Provided by:
Diane Ward dianew@beverly-hanks.com,
Allen Tate/Beverly-Hanks Hendersonville
Bought with:
Margo Barbee
Allen Tate/Beverly-Hanks Hendersonville
Source: Canopy MLS as distributed by MLS GRID,MLS#: 4001287
Facts & features
Interior
Bedrooms & bathrooms
- Bedrooms: 4
- Bathrooms: 4
- Full bathrooms: 3
- 1/2 bathrooms: 1
Bedroom s
- Level: Upper
Bedroom s
- Level: Upper
Bedroom s
- Level: Upper
Bedroom s
- Level: Basement
Bathroom half
- Level: Main
Bathroom full
- Level: Upper
Bathroom full
- Level: Upper
Bathroom full
- Level: Basement
Other
- Level: Basement
Other
- Level: Basement
Bonus room
- Level: Upper
Breakfast
- Level: Main
Dining area
- Level: Main
Dining room
- Level: Main
Family room
- Level: Basement
Kitchen
- Level: Main
Laundry
- Level: Main
Living room
- Level: Main
Office
- Level: Upper
Office
- Level: Basement
Study
- Level: Main
Workshop
- Level: Basement
Heating
- Heat Pump, Propane, Zoned
Cooling
- Heat Pump, Multi Units
Appliances
- Included: Dishwasher, Disposal, Dryer, Electric Oven, Electric Range, Exhaust Hood, Microwave, Refrigerator, Washer
- Laundry: Main Level
Features
- Built-in Features, Cathedral Ceiling(s), Soaking Tub, Open Floorplan, Pantry, Walk-In Closet(s)
- Flooring: Carpet, Tile, Wood
- Basement: Exterior Entry,Finished,Interior Entry
- Fireplace features: Den, Gas Log, Living Room, Primary Bedroom, Propane
Interior area
- Total structure area: 3,142
- Total interior livable area: 4,469 sqft
- Finished area above ground: 3,142
- Finished area below ground: 1,327
Property
Parking
- Total spaces: 5
- Parking features: Attached Garage, Garage on Main Level
- Attached garage spaces: 2
- Uncovered spaces: 3
Features
- Levels: Two
- Stories: 2
- Patio & porch: Covered, Deck, Front Porch, Patio, Rear Porch, Wrap Around
Lot
- Size: 1 Acres
- Features: Level, Private, Sloped, Wooded, Views
Details
- Additional structures: Shed(s)
- Parcel number: 963496602800000
- Zoning: R-1
- Special conditions: Standard
Construction
Type & style
- Home type: SingleFamily
- Architectural style: Traditional
- Property subtype: Single Family Residence
Materials
- Fiber Cement
- Foundation: Permanent
- Roof: Shingle
Condition
- New construction: No
- Year built: 2002
Utilities & green energy
- Sewer: Septic Installed
- Water: City
- Utilities for property: Cable Available
Community & neighborhood
Location
- Region: Arden
- Subdivision: None
HOA & financial
HOA
- Has HOA: Yes
- HOA fee: $250 annually
Other
Other facts
- Listing terms: Cash,Conventional
- Road surface type: Concrete, Paved
Price history
| Date | Event | Price |
|---|---|---|
| 9/14/2023 | Listing removed | -- |
Source: Beverly-Hanks & Associates, Inc. | ||
| 4/27/2023 | Sold | $900,000-4.2%$201/sqft |
Source: | ||
| 3/24/2023 | Pending sale | $939,000$210/sqft |
Source: Beverly-Hanks & Associates, Inc. #4001287 | ||
| 3/9/2023 | Listed for sale | $939,000+3582.4%$210/sqft |
Source: | ||
| 2/10/2023 | Sold | $25,500-97.4%$6/sqft |
Source: Public Record | ||
Public tax history
| Year | Property taxes | Tax assessment |
|---|---|---|
| 2024 | $3,990 -12.1% | $648,200 -14.9% |
| 2023 | $4,537 +45.8% | $761,300 +43.4% |
| 2022 | $3,112 | $531,000 |
Find assessor info on the county website
Neighborhood: 28704
Nearby schools
GreatSchools rating
- 8/10Avery's Creek ElementaryGrades: PK-4Distance: 1 mi
- 9/10Valley Springs MiddleGrades: 5-8Distance: 1.5 mi
- 7/10T C Roberson HighGrades: PK,9-12Distance: 1.7 mi
Schools provided by the listing agent
- Elementary: Avery's Creek/Koontz
- Middle: Valley Springs
- High: T.C. Roberson
Source: Canopy MLS as distributed by MLS GRID. This data may not be complete. We recommend contacting the local school district to confirm school assignments for this home.
Get a cash offer in 3 minutes
Find out how much your home could sell for in as little as 3 minutes with a no-obligation cash offer.
Estimated market value
$961,500
Get a cash offer in 3 minutes
Find out how much your home could sell for in as little as 3 minutes with a no-obligation cash offer.
Estimated market value
$961,500
