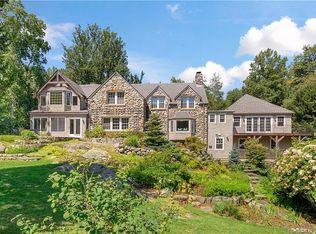A class of its own! Absolutely breathtaking the minute you walk in the door. Dramatic 2 story foyer is open to a gracious formal living room with a 16" ceiling and a woodburning fireplace. Desirable open flow with walls of glass and beautifully finished hardwood floors. Light and bright throughout. All on a grand scale rarely seen in our market. Lovely formal dining room and a paneled library with an en suite bathroom so could be a 5th bedroom (perfect for in laws or au pair) Fantastic primary bedroom suite. Vaulted ceiling, woodburning fireplace with a custom Deco surround and a private balcony overlooking the pool area. Luxury spa bath and large walk-in outfitted closet. The additional bedrooms on this level have hardwood floors and en suite full baths. Spacious second floor transitional area - a great space for computer/study stations. The expansive lower level has great potential. 1,500 square feet could be finished for a playroom, gym. media studio or whatever is needed. A walk-in cedar closet is in place. There's an incredible heated gunite freeform pool with a 4 season spa. Plus a magical waterfall cascading 50' over the natural stone outcropping. It's "wowing" to say the least. With the expansive wrap around pressure treated deck it's ideal for outdoor enjoyment and perfect for "party time" The oversized 3 car garage provides lots of storage. Inviting curb appeal with a semi circular Belgium block lined driveway (convenient and easy to navigate in and out) 73 Cavalry is located in a very desirable lower Weston neighborhood just a stone's throw from Westport (a commuter's delight) and only a short drive to Weston town center and the Blue Ribbon school 117 acre campus. A terrific option to move in and make wonderful lasting memories!
This property is off market, which means it's not currently listed for sale or rent on Zillow. This may be different from what's available on other websites or public sources.
