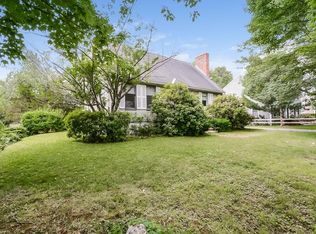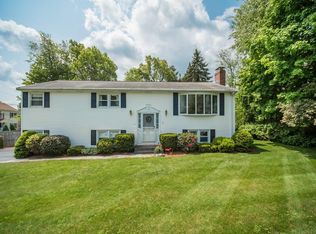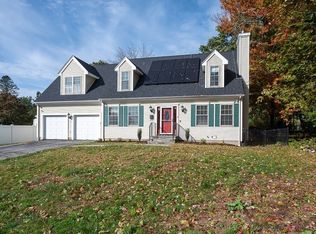Goodsize 3 bedroom Ranch containing 1488 square feet.on the main level. The property is situated on a large 22000 sq ft level landscaped lot. There is a large great room with floor to ceiling fireplace with 2 sliders which open to the yard. Attractive updated kitchen with built ins. The lower level has a large finished area with a wood stove and a second full bath.. Private showings to be scheduled every 20 min. Please wear masks. Please complete the "Covid-19 Private Showing and Safety Disclosure" document attached to the MLS Listing and email to Listing Agent. The showing code will then be provided.
This property is off market, which means it's not currently listed for sale or rent on Zillow. This may be different from what's available on other websites or public sources.


