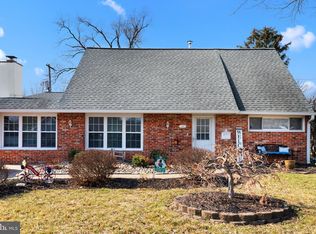Updates! Updates! Updates! New! New! New! Welcome to this greatly expanded and beautifully updated Jubilee in Neshaminy School District. As you enter the front door, notice the spacious living room with eye-catching new floors, that leads to the fully renovated (June 2020) kitchen with gorgeous cabinets, granite counter tops and decorative backsplash. Beyond the kitchen your eye will be drawn instantly to the large bonus room addition with decorative wood panel vaulted ceilings, fireplace, wired for a home theater and all the space you could want. Just off the bonus room is a treat for any homeowner, a large master bedroom with vaulted ceilings, a walk in closet and additional organized closet. This is a special feature you won't see in most homes in the neighborhood and should not be missed! Finishing out the first floor is an additional bedroom, a private office and an updated full bath. Upstairs you will find two more nicely-sized bedrooms and another updated full bathroom. Don't miss the backyard, perfect for entertaining featuring a patio with a high quality canopy you will be sure to enjoy. Also special to this home...storage! 1 1/2 car garage with shelving, separate laundry room, additional large storage room off the back patio and 2 large storage sheds. Updates! Updates! Updates! New! New! New! New flooring, freshly painted, updated kitchen, updated baths, new roof, gutters & downspouts (2020), new boiler (2019), new chimney (2019), new washer (2020), new dryer (2018), sewer line (2004), water heater (2017), above ground oil tank. This house has it all and more!
This property is off market, which means it's not currently listed for sale or rent on Zillow. This may be different from what's available on other websites or public sources.
