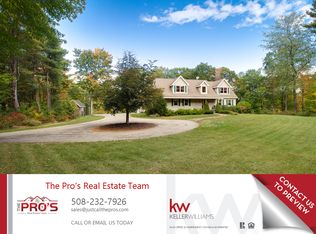Lovely colonial home on 10+ acres of land offering hdwd floors thru out, dine in kitchen with center island, granite counters, upgraded cabinetry and pantry closet , open to spacious formal dining room , and front family room with wood stove insert , plus an office or den , 3 spacious bedrooms including master suite with private bath featuring soaking tub and dbl vanity sink and will in closet , Lower level Is finished for that bit of extra living space with walk out to level yard framed by trees on all sides . Bonus features include detached (4) car garage/barn , front farmers porch , oversize rear deck and brick walkway to welcome you home
This property is off market, which means it's not currently listed for sale or rent on Zillow. This may be different from what's available on other websites or public sources.
