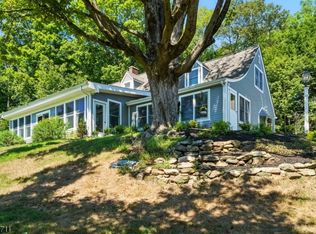REDUCED!! Expanded Bi-Level (3448 sq. ft.) on a park like 1.8 acre with fenced yard, driveway gates and circular driveway. 3 Bedrooms, 2 Baths with 20' x 30' Great Room addition, sunroom, and more. Updated kitchen, main bath, siding, and A/C. If you're concerned about energy efficiency, this one's for you!! As per sellers, Solar panels offset cost of electric heat. Detached and built in garages plus car port. Note - Extra refrigerator and 2 wall mounted TV's included in sale. Seller is in the process of installing a brand new Septic system. House has 4 Bedrooms but septic system is 3 Bedrooms.
This property is off market, which means it's not currently listed for sale or rent on Zillow. This may be different from what's available on other websites or public sources.
