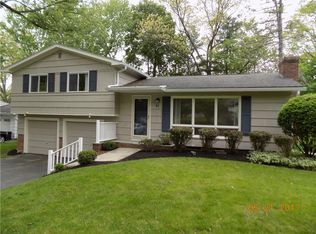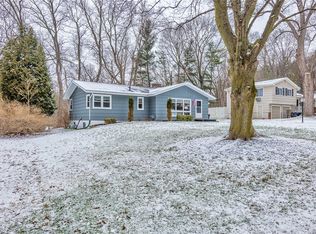Closed
$256,000
73 Burrows Hills Dr, Rochester, NY 14625
3beds
1,720sqft
Single Family Residence
Built in 1956
0.39 Acres Lot
$375,000 Zestimate®
$149/sqft
$2,885 Estimated rent
Home value
$375,000
$345,000 - $409,000
$2,885/mo
Zestimate® history
Loading...
Owner options
Explore your selling options
What's special
Opportunity knocks! This home is priced under assessed value! Estate sale! Bring your decorating ideas and make it your own. Located in charming low-traffic neighborhood close to shopping, restaurants and easy expressway access! Great flexible floor plan! Primary bedroom suite with walk-in closet and attached bath! Spacious kitchen! Hardwood floors in some rooms! Some replacement windows. Furnace and A/C- 2021, water heater 2017. Roof was a tearoff in 2002 with 30 year architectural shingles installed, Receipt available. Private backyard! Glass block windows in basement. All appliances stay! Check comps for the area! Only ranch available in Penfield under $300K! Offers are due by 8:00pm on Sunday, Nov. 12. Negotiations will take place on Nov. 13th after noon. Please make offers good until Nov. 14 at 5:00 pm.
Zillow last checked: 8 hours ago
Listing updated: December 20, 2023 at 06:45am
Listed by:
Susan G. Nerwin 585-389-1060,
RE/MAX Realty Group
Bought with:
Amanda E Friend-Gigliotti, 10401225044
Keller Williams Realty Greater Rochester
Source: NYSAMLSs,MLS#: R1507858 Originating MLS: Rochester
Originating MLS: Rochester
Facts & features
Interior
Bedrooms & bathrooms
- Bedrooms: 3
- Bathrooms: 2
- Full bathrooms: 2
- Main level bathrooms: 2
- Main level bedrooms: 3
Heating
- Gas, Forced Air
Cooling
- Central Air
Appliances
- Included: Dryer, Dishwasher, Gas Water Heater, Refrigerator, Washer
Features
- Den, Entrance Foyer, Eat-in Kitchen, Separate/Formal Living Room, Living/Dining Room, Pantry, Sliding Glass Door(s), Skylights, Natural Woodwork, Bedroom on Main Level, Bath in Primary Bedroom, Main Level Primary, Primary Suite, Programmable Thermostat, Workshop
- Flooring: Carpet, Ceramic Tile, Hardwood, Varies
- Doors: Sliding Doors
- Windows: Skylight(s), Thermal Windows
- Basement: Crawl Space,Full,Sump Pump
- Number of fireplaces: 1
Interior area
- Total structure area: 1,720
- Total interior livable area: 1,720 sqft
Property
Parking
- Total spaces: 1.5
- Parking features: Attached, Electricity, Garage, Storage, Driveway, Garage Door Opener
- Attached garage spaces: 1.5
Features
- Levels: One
- Stories: 1
- Patio & porch: Deck
- Exterior features: Blacktop Driveway, Deck
Lot
- Size: 0.39 Acres
- Dimensions: 90 x 210
- Features: Rectangular, Rectangular Lot, Residential Lot
Details
- Parcel number: 2642001380700001069000
- Special conditions: Estate
Construction
Type & style
- Home type: SingleFamily
- Architectural style: Ranch
- Property subtype: Single Family Residence
Materials
- Wood Siding, Copper Plumbing
- Foundation: Block
- Roof: Asphalt
Condition
- Resale
- Year built: 1956
Utilities & green energy
- Electric: Circuit Breakers
- Sewer: Connected
- Water: Connected, Public
- Utilities for property: Cable Available, Sewer Connected, Water Connected
Community & neighborhood
Location
- Region: Rochester
- Subdivision: Burrows Hills Add 06
Other
Other facts
- Listing terms: Cash,Conventional,FHA,VA Loan
Price history
| Date | Event | Price |
|---|---|---|
| 12/13/2023 | Sold | $256,000+28%$149/sqft |
Source: | ||
| 11/15/2023 | Pending sale | $200,000$116/sqft |
Source: | ||
| 11/6/2023 | Listed for sale | $200,000$116/sqft |
Source: | ||
Public tax history
| Year | Property taxes | Tax assessment |
|---|---|---|
| 2024 | -- | $226,700 |
| 2023 | -- | $226,700 |
| 2022 | -- | $226,700 +43.4% |
Find assessor info on the county website
Neighborhood: 14625
Nearby schools
GreatSchools rating
- 7/10Indian Landing Elementary SchoolGrades: K-5Distance: 1.2 mi
- 7/10Bay Trail Middle SchoolGrades: 6-8Distance: 2.1 mi
- 8/10Penfield Senior High SchoolGrades: 9-12Distance: 2 mi
Schools provided by the listing agent
- District: Penfield
Source: NYSAMLSs. This data may not be complete. We recommend contacting the local school district to confirm school assignments for this home.

