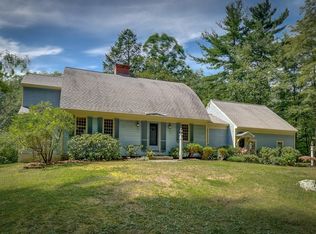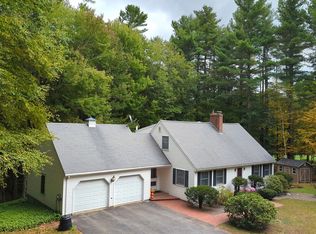This lovely four-bedroom contemporary home situated on 3+ acres of woods and landscaped grounds features an accessory apartment for family or income! The open floor plan has a kitchen, breakfast bar, pendant lighting and a large pantry. The great room has a dining area, a living room with a fieldstone fireplace, vaulted beamed ceilings, stained glass features and a balcony with wrought iron balusters. A slider leads to a split level screened-in porch and deck. Upstairs is the master bedroom and new master bath, three additional bedrooms, all with hardwood floors and ample closet space, and a full bath and linen closet. Downstairs is a family room, sauna, full bath, laundry room and workshop. The in-law apartment has separate entrances, a kitchen with brand-new appliances, full bath, bedroom with ample closets, living room with wood stove, and a private deck! Exterior features include an irrigation system, garden with water features, and an oversized storage shed.
This property is off market, which means it's not currently listed for sale or rent on Zillow. This may be different from what's available on other websites or public sources.

