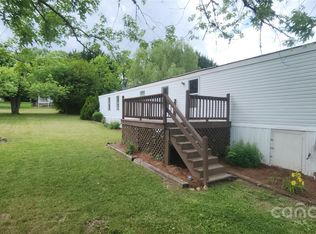Closed
$389,000
73 Brown Lynch Rd, Candler, NC 28715
2beds
1,180sqft
Single Family Residence
Built in 1953
0.51 Acres Lot
$368,900 Zestimate®
$330/sqft
$1,743 Estimated rent
Home value
$368,900
$332,000 - $409,000
$1,743/mo
Zestimate® history
Loading...
Owner options
Explore your selling options
What's special
*Seller reviewing offers on Thursday 7/25/24 at 2:00pm* Nestled on 0.51 acres at the end of a serene street, this charming, one-level, 2-bedroom cottage is a lovingly maintained gem featuring SOLAR PANELS! Conveniently located to Asheville & endless adventuring in the WNC mountains. Enjoy your morning coffee on the porch, surrounded by birdsong and picturesque mountain views. Unwind w/a novel from the built-in bookcases in the living room, or pursue your hobbies in the full basement or 2-car garage/workshop. The expansive, fully-fenced backyard is perfect for fun & entertainment. Host friends and family in this outdoor oasis--ideal for playing fetch w/the pups, yard games, and grandkids' laughter. Large shade trees provide cool comfort in the summer while allowing the sun to nurture your established Concord grape vines and garden beds with amended soil. This property is a tranquil retreat where nature and convenience intertwine, creating a perfect backdrop for cherished memories.
Zillow last checked: 8 hours ago
Listing updated: October 17, 2024 at 11:35am
Listing Provided by:
Dave Cash dave@brokerasheville.com,
Unique: A Real Estate Collective,
Jeff Stewart,
Unique: A Real Estate Collective
Bought with:
Michael Shoffner
Keller Williams Professionals
Source: Canopy MLS as distributed by MLS GRID,MLS#: 4160465
Facts & features
Interior
Bedrooms & bathrooms
- Bedrooms: 2
- Bathrooms: 1
- Full bathrooms: 1
- Main level bedrooms: 2
Primary bedroom
- Level: Main
- Area: 195.05 Square Feet
- Dimensions: 11' 5" X 17' 1"
Primary bedroom
- Level: Main
Bedroom s
- Level: Main
- Area: 150.4 Square Feet
- Dimensions: 11' 5" X 13' 2"
Bedroom s
- Level: Main
Bathroom full
- Level: Main
- Area: 43.86 Square Feet
- Dimensions: 4' 10" X 9' 1"
Bathroom full
- Level: Main
Kitchen
- Level: Main
- Area: 200.16 Square Feet
- Dimensions: 16' 11" X 11' 10"
Kitchen
- Level: Main
Living room
- Level: Main
- Area: 295.35 Square Feet
- Dimensions: 13' 1" X 22' 7"
Living room
- Level: Main
Heating
- Heat Pump, Wood Stove
Cooling
- Ceiling Fan(s), Heat Pump
Appliances
- Included: Dishwasher, Electric Oven, Electric Range, Electric Water Heater, Freezer, Refrigerator
- Laundry: Electric Dryer Hookup, In Basement, Washer Hookup
Features
- Flooring: Wood
- Basement: Exterior Entry,Full,Sump Pump,Walk-Out Access,Walk-Up Access
- Fireplace features: Wood Burning Stove, Other - See Remarks
Interior area
- Total structure area: 1,180
- Total interior livable area: 1,180 sqft
- Finished area above ground: 1,180
- Finished area below ground: 0
Property
Parking
- Total spaces: 2
- Parking features: Driveway, Detached Garage, Garage on Main Level
- Garage spaces: 2
- Has uncovered spaces: Yes
Features
- Levels: One
- Stories: 1
- Patio & porch: Covered, Front Porch, Patio, Side Porch
- Fencing: Back Yard,Fenced,Full
- Has view: Yes
- View description: Mountain(s)
Lot
- Size: 0.51 Acres
- Features: Level
Details
- Additional structures: Other
- Parcel number: 960632139300000
- Zoning: OU
- Special conditions: Standard
Construction
Type & style
- Home type: SingleFamily
- Architectural style: Cottage
- Property subtype: Single Family Residence
Materials
- Stucco
- Roof: Shingle
Condition
- New construction: No
- Year built: 1953
Utilities & green energy
- Sewer: Septic Installed
- Water: Well
Green energy
- Energy generation: Solar
Community & neighborhood
Location
- Region: Candler
- Subdivision: None
Other
Other facts
- Listing terms: Cash,Conventional
- Road surface type: Asphalt, Paved
Price history
| Date | Event | Price |
|---|---|---|
| 10/17/2024 | Sold | $389,000-0.2%$330/sqft |
Source: | ||
| 7/18/2024 | Listed for sale | $389,900+224.9%$330/sqft |
Source: | ||
| 4/8/2014 | Sold | $120,000-4%$102/sqft |
Source: | ||
| 4/5/2014 | Pending sale | $125,000$106/sqft |
Source: Re/Max All Stars Realty #547463 | ||
| 9/6/2013 | Listed for sale | $125,000+8.7%$106/sqft |
Source: RE/MAX ALL STARS REALTY #547463 | ||
Public tax history
| Year | Property taxes | Tax assessment |
|---|---|---|
| 2024 | $1,408 +3.2% | $220,900 |
| 2023 | $1,365 +4.2% | $220,900 |
| 2022 | $1,310 | $220,900 |
Find assessor info on the county website
Neighborhood: 28715
Nearby schools
GreatSchools rating
- 5/10Hominy Valley ElementaryGrades: K-4Distance: 1.9 mi
- 6/10Enka MiddleGrades: 7-8Distance: 2.9 mi
- 6/10Enka HighGrades: 9-12Distance: 1.6 mi
Schools provided by the listing agent
- Elementary: Hominy Valley/Enka
- Middle: Enka
- High: Enka
Source: Canopy MLS as distributed by MLS GRID. This data may not be complete. We recommend contacting the local school district to confirm school assignments for this home.
Get a cash offer in 3 minutes
Find out how much your home could sell for in as little as 3 minutes with a no-obligation cash offer.
Estimated market value
$368,900
Get a cash offer in 3 minutes
Find out how much your home could sell for in as little as 3 minutes with a no-obligation cash offer.
Estimated market value
$368,900
