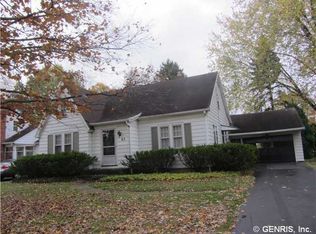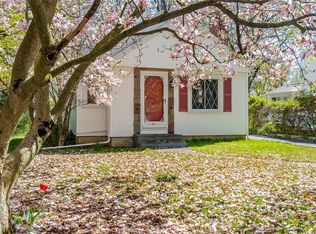**Open House 9/29 1-3 pm Cancelled** Welcome to 73 Brooklea Dr. This charming, well maintained, vinyl sided cape cod features beautiful hardwoods throughout, a new roof, natural wood trim and doors, A/C and a delightful 3 season room. The dining room is open to the spacious living room with wood burning fireplace. 2 large bedrooms. The second floor provided endless opportunity, as a blank canvas for additional square footage. The partially finished basement has a bar and separate laundry space. All appliances included. Large attached 2 car garage and private yard with shed. Newer vinyl windows. Perfect for SONYMA's Neighborhood Revitalization program, which gives up to $20,000 to renovate qualified homes. ** Must qualify for this program. Regional income limits apply and vary by county.
This property is off market, which means it's not currently listed for sale or rent on Zillow. This may be different from what's available on other websites or public sources.

