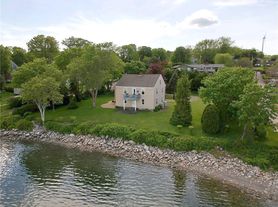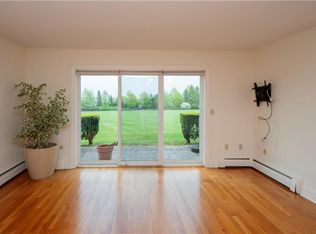SHORT TERM WEEKLY RENTAL WESTPORT HARBOR. Now taking requests to book for summer 2026, as well as the upcoming winter season. Two week minimum booking. Summer rate $13,000 per week; winter rate $6,500 per week. Plan your stay now for a unique, luxury experience. Antique barn converted into a 6,400+ SF residence featuring open, flexible spaces that offer cozy conversation and dining areas. Eclectic furnishings and art create a relaxed ambiance, from the three story "hayloft" atrium to the third floor games area and pool table. A fabulous chef's kitchen supports entertaining on a grand scale. Open decks, a screened porch and inground saltwater pool offer multiple outdoor locations to enjoy. Set among open fields and a natural landscape accented with stone walls, the house offers salt water or bucolic views from every window. Optional pass to private ocean beach club available for an additional fee. Five bedrooms comfortably accommodate 10-12 people with four private or shared bathrooms.
House for rent
$13,000/mo
Fees may apply
73 Brayton Point Rd, Westport, MA 02790
5beds
6,413sqft
Price may not include required fees and charges. Learn more|
Singlefamily
Available now
No pets
Air conditioner
In unit laundry
6 Parking spaces parking
Oil, baseboard, fireplace
What's special
Screened porchInground saltwater poolOpen decksOpen flexible spaces
- 9 days |
- -- |
- -- |
Zillow last checked: 8 hours ago
Listing updated: February 18, 2026 at 09:13pm
Travel times
Looking to buy when your lease ends?
Consider a first-time homebuyer savings account designed to grow your down payment with up to a 6% match & a competitive APY.
Facts & features
Interior
Bedrooms & bathrooms
- Bedrooms: 5
- Bathrooms: 5
- Full bathrooms: 4
- 1/2 bathrooms: 1
Heating
- Oil, Baseboard, Fireplace
Cooling
- Air Conditioner
Appliances
- Included: Dishwasher, Dryer, Microwave, Range, Refrigerator, Washer
- Laundry: In Unit, Shared
Features
- Internet Available - Broadband, View
- Has fireplace: Yes
Interior area
- Total interior livable area: 6,413 sqft
Property
Parking
- Total spaces: 6
- Details: Contact manager
Features
- Patio & porch: Deck, Porch
- Exterior features: 3/10 to 1/2 Mile To Beach, Conservation Area, Deck, Electricity included in rent, Furnishings (See Remarks) included in rent, Garbage included in rent, Gardener included in rent, Heating included in rent, Heating system: Baseboard, Heating: Oil, High-speed Internet Ready, Hot water included in rent, In Ground, In Unit, Internet Available - Broadband, Internet included in rent, On Site, Outdoor Shower, Parking included in rent, Pets - No, Pool, Pool - Inground, Porch - Screened, Screened, Sewage included in rent, Snow Removal included in rent, Swimming Pool included in rent, Walk/Jog Trails, Water included in rent
- Has private pool: Yes
- Pool features: In Ground, Pool
- Has view: Yes
- View description: Water View
Details
- Parcel number: WPORM88L26A
Construction
Type & style
- Home type: SingleFamily
- Property subtype: SingleFamily
Condition
- Year built: 1800
Utilities & green energy
- Utilities for property: Electricity, Garbage, Internet, Sewage, Water
Community & HOA
HOA
- Amenities included: Pool
Location
- Region: Westport
Financial & listing details
- Lease term: Term of Rental(0)
Price history
| Date | Event | Price |
|---|---|---|
| 11/22/2025 | Listed for rent | $13,000+8.3%$2/sqft |
Source: MLS PIN #73457275 Report a problem | ||
| 6/23/2025 | Listing removed | $12,000$2/sqft |
Source: MLS PIN #73290394 Report a problem | ||
| 9/16/2024 | Listed for rent | $12,000$2/sqft |
Source: MLS PIN #73290394 Report a problem | ||
| 7/12/2018 | Sold | $2,080,000-4.4%$324/sqft |
Source: Public Record Report a problem | ||
| 4/17/2018 | Pending sale | $2,175,000$339/sqft |
Source: William Raveis #72298662 Report a problem | ||
Neighborhood: 02790
Nearby schools
GreatSchools rating
- 6/10Westport Elementary SchoolGrades: 1-4Distance: 8.2 mi
- 5/10Westport Junior/Senior High SchoolGrades: 5-12Distance: 8.2 mi
- NAAlice A Macomber SchoolGrades: PK-KDistance: 10 mi

