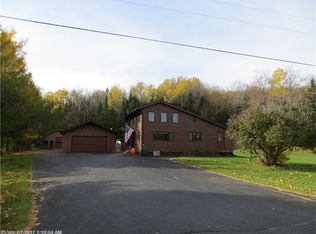Sold for $250,000
Street View
$250,000
73 Bradbury Rd, Fort Kent, ME 04743
--beds
--baths
--sqft
Apartment
Built in ----
-- sqft lot
$-- Zestimate®
$--/sqft
$1,109 Estimated rent
Home value
Not available
Estimated sales range
Not available
$1,109/mo
Zestimate® history
Loading...
Owner options
Explore your selling options
What's special
73 Bradbury Rd, Fort Kent, ME 04743 is a apartment home. This home last sold for $250,000 in October 2025.
The Rent Zestimate for this home is $1,109/mo.
Price history
| Date | Event | Price |
|---|---|---|
| 10/14/2025 | Sold | $250,000-16.6% |
Source: Public Record Report a problem | ||
| 7/6/2025 | Price change | $299,900-6.3% |
Source: | ||
| 6/12/2025 | Price change | $320,000-3% |
Source: | ||
| 5/22/2025 | Listed for sale | $330,000 |
Source: | ||
| 10/14/2024 | Listing removed | $330,000-2.7% |
Source: | ||
Public tax history
| Year | Property taxes | Tax assessment |
|---|---|---|
| 2024 | $3,477 +9.3% | $151,500 |
| 2023 | $3,182 +7% | $151,500 +7% |
| 2022 | $2,974 -0.4% | $141,600 |
Find assessor info on the county website
Neighborhood: 04743
Nearby schools
GreatSchools rating
- 8/10Fort Kent Elementary SchoolGrades: PK-6Distance: 0.8 mi
- 6/10Valley Rivers Middle SchoolGrades: 7-8Distance: 0.9 mi
- 8/10Fort Kent Community High SchoolGrades: 9-12Distance: 0.9 mi
Get pre-qualified for a loan
At Zillow Home Loans, we can pre-qualify you in as little as 5 minutes with no impact to your credit score.An equal housing lender. NMLS #10287.
