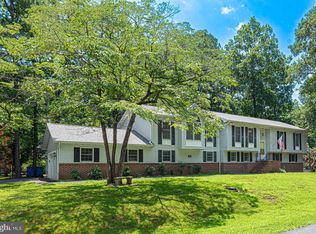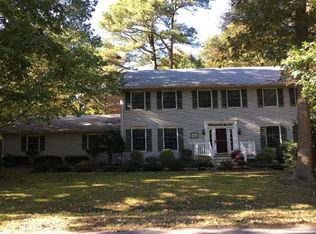Sold for $409,000 on 08/25/25
$409,000
73 Birdnest Dr, Ocean Pines, MD 21811
3beds
1,608sqft
Single Family Residence
Built in 1993
0.34 Acres Lot
$411,500 Zestimate®
$254/sqft
$2,244 Estimated rent
Home value
$411,500
$370,000 - $457,000
$2,244/mo
Zestimate® history
Loading...
Owner options
Explore your selling options
What's special
Home is where your heart is... don't miss out on this great opportunity for home ownership in Ocean Pines! Be sure to add this beautiful rancher just inside the North Gate to your list of homes to view! This charming home is located on an oversized corner lot with lots of outdoor space to enjoy your private oasis! There is an inviting front porch with an open living area completed with beautiful Hardwood floors and Cathedral ceiling, skylights and a gas fireplace(being sold as is). The chef of the family will enjoy the updated kitchen with granite countertops, tile flooring, refaced kitchen self-close cabinetry newer microwave, dishwasher, garbage disposal and kitchen pantry. The second full bath has been recently renovated with the exception of the bathtub. This home is complete with a Sunroom that overlooks a peaceful wooded rear yard and large one car garage and paved driveway! Other enhancements to the property last 6 years include front storm door, roof, hot water heater and HVAC, security system that needs to be wired, and all wall mounted TV wiring is in the wall. Enjoy 5 pools, tennis, parks, playgrounds, walking paths, pickleball... and so much more in Ocean Pines. This could be a little getaway or your forever home just 6 miles from the beaches of Ocean City! Call now for your private this won't last long! Open house May 3rd!
Zillow last checked: 8 hours ago
Listing updated: August 25, 2025 at 05:49am
Listed by:
Debbie Bennington 410-603-8065,
Berkshire Hathaway HomeServices PenFed Realty - OP
Bought with:
Billy Barr
Keller Williams Realty Delmarva
Source: Bright MLS,MLS#: MDWO2030476
Facts & features
Interior
Bedrooms & bathrooms
- Bedrooms: 3
- Bathrooms: 2
- Full bathrooms: 2
- Main level bathrooms: 2
- Main level bedrooms: 3
Basement
- Area: 0
Heating
- Heat Pump, Electric
Cooling
- Central Air, Electric
Appliances
- Included: Microwave, Dishwasher, Disposal, Dryer, Self Cleaning Oven, Oven/Range - Electric, Water Heater, Washer, Electric Water Heater
- Laundry: Main Level
Features
- Bathroom - Tub Shower, Ceiling Fan(s), Dining Area, Open Floorplan, Primary Bath(s), Upgraded Countertops, Cathedral Ceiling(s)
- Flooring: Ceramic Tile, Hardwood, Carpet, Wood
- Windows: Insulated Windows, Screens, Window Treatments
- Has basement: No
- Number of fireplaces: 1
- Fireplace features: Corner
Interior area
- Total structure area: 1,608
- Total interior livable area: 1,608 sqft
- Finished area above ground: 1,608
- Finished area below ground: 0
Property
Parking
- Total spaces: 5
- Parking features: Garage Faces Front, Driveway, Attached
- Attached garage spaces: 1
- Uncovered spaces: 4
Accessibility
- Accessibility features: None
Features
- Levels: One
- Stories: 1
- Patio & porch: Porch
- Pool features: Community
- Has view: Yes
- View description: Garden
Lot
- Size: 0.34 Acres
- Features: Corner Lot, Corner Lot/Unit
Details
- Additional structures: Above Grade, Below Grade
- Parcel number: 2403062104
- Zoning: R-2
- Special conditions: Standard
Construction
Type & style
- Home type: SingleFamily
- Architectural style: Ranch/Rambler
- Property subtype: Single Family Residence
Materials
- Concrete, Frame, Stick Built, Vinyl Siding
- Foundation: Block, Crawl Space
- Roof: Architectural Shingle
Condition
- Excellent
- New construction: No
- Year built: 1993
Utilities & green energy
- Electric: 200+ Amp Service
- Sewer: Public Sewer
- Water: Public
- Utilities for property: Cable Connected, Phone Not Available, Natural Gas Available, Cable
Community & neighborhood
Security
- Security features: Smoke Detector(s)
Location
- Region: Ocean Pines
- Subdivision: Ocean Pines - Huntington
HOA & financial
HOA
- Has HOA: Yes
- HOA fee: $875 annually
- Amenities included: Baseball Field, Basketball Court, Beach Club, Bike Trail, Boat Ramp, Community Center, Common Grounds, Dog Park, Gift Shop, Golf Club, Golf Course, Golf Course Membership Available, Jogging Path, Lake, Library, Indoor Pool, Pool, Pool Mem Avail, Tennis Court(s), Tot Lots/Playground
- Services included: Management, Common Area Maintenance, Road Maintenance, Reserve Funds
- Association name: OCEAN PINES ASSOCIATION
Other
Other facts
- Listing agreement: Exclusive Right To Sell
- Listing terms: Cash,Conventional,FHA,USDA Loan,VA Loan
- Ownership: Fee Simple
Price history
| Date | Event | Price |
|---|---|---|
| 8/25/2025 | Sold | $409,000-2.4%$254/sqft |
Source: | ||
| 8/7/2025 | Pending sale | $419,000$261/sqft |
Source: | ||
| 8/1/2025 | Contingent | $419,000$261/sqft |
Source: | ||
| 6/3/2025 | Listed for sale | $419,000-2.3%$261/sqft |
Source: | ||
| 5/22/2025 | Contingent | $429,000$267/sqft |
Source: | ||
Public tax history
| Year | Property taxes | Tax assessment |
|---|---|---|
| 2025 | $2,917 +8.9% | $314,633 +12.4% |
| 2024 | $2,678 +8.4% | $279,800 +8.4% |
| 2023 | $2,471 +9.1% | $258,233 -7.7% |
Find assessor info on the county website
Neighborhood: 21811
Nearby schools
GreatSchools rating
- 8/10Showell Elementary SchoolGrades: PK-4Distance: 1.7 mi
- 10/10Stephen Decatur Middle SchoolGrades: 7-8Distance: 3.8 mi
- 7/10Stephen Decatur High SchoolGrades: 9-12Distance: 3.6 mi
Schools provided by the listing agent
- Elementary: Showell
- High: Stephen Decatur
- District: Worcester County Public Schools
Source: Bright MLS. This data may not be complete. We recommend contacting the local school district to confirm school assignments for this home.

Get pre-qualified for a loan
At Zillow Home Loans, we can pre-qualify you in as little as 5 minutes with no impact to your credit score.An equal housing lender. NMLS #10287.
Sell for more on Zillow
Get a free Zillow Showcase℠ listing and you could sell for .
$411,500
2% more+ $8,230
With Zillow Showcase(estimated)
$419,730
