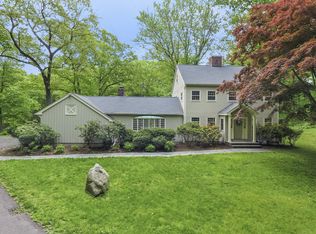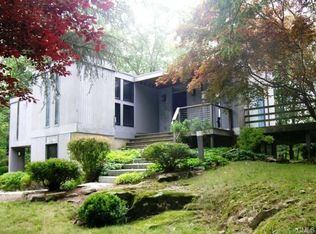Don't miss 73 Birch Hill! A remarkable "outside the box" double-decker Modernist design, loaded w/value and lovely surprises for mindful living. Yes, there are 5 BRs, 3 BAs, 2 stone FPs, an island EIK w/granite tops, Master Suite w/spa Bath and private sitting room, LR, DR, Family Room, Sun/set Room. Yes, the random-width oak floors are freshly refinished and the interior is freshly painted throughout. Yes, it's convenient to Weston center, schools, commuting routes. Yes, there's a back-up generator. But how many homes at this price also come with wrap-around decks, stunning treetop views, a 4-season heated outdoor Endless Pool, a Sculpture Studio, a Rooftop (yoga/party) Deck, a free-standing Greenhouse, a Koi Pond and a Meditation Hut?
This property is off market, which means it's not currently listed for sale or rent on Zillow. This may be different from what's available on other websites or public sources.


