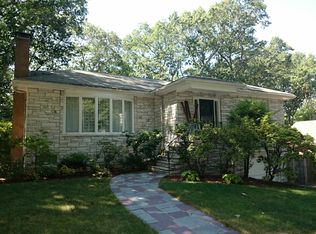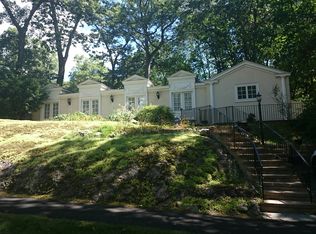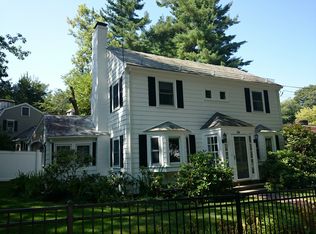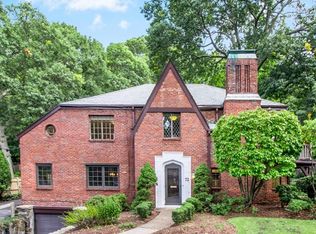Sold for $1,400,000
$1,400,000
73 Beverly Rd, Brookline, MA 02467
5beds
4,122sqft
Single Family Residence
Built in 1950
10,672 Square Feet Lot
$1,921,700 Zestimate®
$340/sqft
$7,543 Estimated rent
Home value
$1,921,700
$1.71M - $2.19M
$7,543/mo
Zestimate® history
Loading...
Owner options
Explore your selling options
What's special
Beautiful ranch style residence set on a 10,672 square foot corner lot of land, conveniently located near Chestnut Hill, the Baker School and conservation land. The first floor features a welcoming reception hall, well-proportioned living room with fire place and large picture window providing much natural light, dining room, updated eat-in-kitchen with access to outside space. First floor also includes: primary bedroom with en-suite bathroom, two additional nice sized bedrooms, an office and screened-in porch for summer enjoyment. The second floor features a bedroom with skylight, additional bedroom and bathroom and significant space for expansion possibilities. The lower level has a family room, direct entry garage, utility and excellent storage. Located near the Longwood Medical Area, The Street Chestnut Hill Shopping and restaurants, The Shops at Chestnut Hill and Wegmans, public transportation and major routes.
Zillow last checked: 8 hours ago
Listing updated: July 25, 2023 at 07:31am
Listed by:
Barrie Wheeler 617-549-6565,
Hammond Residential Real Estate 617-731-4644,
Ava Amiri 617-233-5993
Bought with:
Ava Amiri
Hammond Residential Real Estate
Source: MLS PIN,MLS#: 73106112
Facts & features
Interior
Bedrooms & bathrooms
- Bedrooms: 5
- Bathrooms: 3
- Full bathrooms: 3
Primary bedroom
- Features: Bathroom - Full, Flooring - Hardwood
- Level: First
- Area: 160
- Dimensions: 10 x 16
Bedroom 2
- Features: Flooring - Hardwood
- Level: First
- Area: 176
- Dimensions: 11 x 16
Bedroom 3
- Features: Flooring - Hardwood
- Level: First
- Area: 132
- Dimensions: 11 x 12
Bedroom 4
- Features: Skylight
- Level: Second
- Area: 272
- Dimensions: 16 x 17
Bedroom 5
- Features: Flooring - Wall to Wall Carpet, Window(s) - Picture
- Level: Second
- Area: 80
- Dimensions: 8 x 10
Primary bathroom
- Features: Yes
Bathroom 1
- Level: First
- Area: 50
- Dimensions: 5 x 10
Bathroom 2
- Level: First
- Area: 40
- Dimensions: 5 x 8
Bathroom 3
- Level: Second
- Area: 50
- Dimensions: 5 x 10
Dining room
- Features: Flooring - Hardwood, Window(s) - Picture, Exterior Access
- Level: First
- Area: 100
- Dimensions: 10 x 10
Kitchen
- Features: Flooring - Stone/Ceramic Tile, Countertops - Upgraded
- Level: First
- Area: 153
- Dimensions: 9 x 17
Living room
- Features: Flooring - Hardwood, Window(s) - Picture
- Level: First
- Area: 216
- Dimensions: 12 x 18
Office
- Features: Flooring - Hardwood, Window(s) - Picture
- Level: First
- Area: 108
- Dimensions: 9 x 12
Heating
- Baseboard, Radiant, Natural Gas
Cooling
- Wall Unit(s)
Appliances
- Included: Gas Water Heater, Range, Dishwasher, Disposal, Refrigerator, Washer, Dryer
- Laundry: First Floor
Features
- Attic Access, Office, Sun Room, Entry Hall, Play Room
- Flooring: Carpet, Hardwood, Flooring - Hardwood
- Windows: Picture, Insulated Windows
- Basement: Full,Partial
- Number of fireplaces: 1
- Fireplace features: Living Room
Interior area
- Total structure area: 4,122
- Total interior livable area: 4,122 sqft
Property
Parking
- Total spaces: 3
- Parking features: Under, Off Street
- Attached garage spaces: 1
- Uncovered spaces: 2
Accessibility
- Accessibility features: No
Features
- Patio & porch: Porch, Screened
- Exterior features: Porch, Porch - Screened
Lot
- Size: 10,672 sqft
- Features: Corner Lot, Wooded
Details
- Foundation area: 1712
- Parcel number: B:404 L:0004 S:0000,42810
- Zoning: S15
Construction
Type & style
- Home type: SingleFamily
- Architectural style: Ranch
- Property subtype: Single Family Residence
Materials
- Block
- Foundation: Block
- Roof: Shingle
Condition
- Year built: 1950
Utilities & green energy
- Electric: 200+ Amp Service
- Sewer: Public Sewer
- Water: Public
- Utilities for property: for Electric Range
Community & neighborhood
Community
- Community features: Public Transportation, Shopping, Pool, Park, Walk/Jog Trails, Golf, Medical Facility, Bike Path, Conservation Area, House of Worship, Private School, Public School, T-Station, University
Location
- Region: Brookline
- Subdivision: South Brookline
Price history
| Date | Event | Price |
|---|---|---|
| 7/24/2023 | Sold | $1,400,000-3.4%$340/sqft |
Source: MLS PIN #73106112 Report a problem | ||
| 5/12/2023 | Contingent | $1,450,000$352/sqft |
Source: MLS PIN #73106112 Report a problem | ||
| 5/2/2023 | Listed for sale | $1,450,000+300.6%$352/sqft |
Source: MLS PIN #73106112 Report a problem | ||
| 8/1/1995 | Sold | $362,000+20.7%$88/sqft |
Source: Public Record Report a problem | ||
| 11/25/1994 | Sold | $300,000$73/sqft |
Source: Public Record Report a problem | ||
Public tax history
| Year | Property taxes | Tax assessment |
|---|---|---|
| 2025 | $9,415 -33.9% | $953,900 -34.6% |
| 2024 | $14,247 +9.9% | $1,458,200 +12.2% |
| 2023 | $12,963 +2.7% | $1,300,200 +5% |
Find assessor info on the county website
Neighborhood: Chestnut Hill
Nearby schools
GreatSchools rating
- 9/10Baker SchoolGrades: K-8Distance: 0.3 mi
- 9/10Brookline High SchoolGrades: 9-12Distance: 2.6 mi
Schools provided by the listing agent
- Elementary: Baker School
- Middle: Baker School
- High: Brookline High
Source: MLS PIN. This data may not be complete. We recommend contacting the local school district to confirm school assignments for this home.
Get a cash offer in 3 minutes
Find out how much your home could sell for in as little as 3 minutes with a no-obligation cash offer.
Estimated market value$1,921,700
Get a cash offer in 3 minutes
Find out how much your home could sell for in as little as 3 minutes with a no-obligation cash offer.
Estimated market value
$1,921,700



