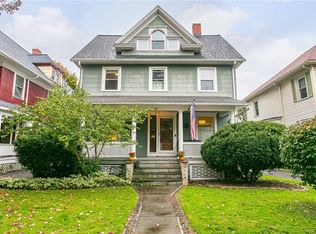Closed
$301,000
73 Belmont St, Rochester, NY 14620
2beds
1,544sqft
Single Family Residence
Built in 1900
4,800.31 Square Feet Lot
$320,600 Zestimate®
$195/sqft
$2,336 Estimated rent
Maximize your home sale
Get more eyes on your listing so you can sell faster and for more.
Home value
$320,600
$295,000 - $349,000
$2,336/mo
Zestimate® history
Loading...
Owner options
Explore your selling options
What's special
Looking for a unique home in the heart of the city? Discover "The Oasis" - this Upper Monroe colonial is the perfect blend of historic charm and modern upgrades. Crown molding, custom built-ins, hardwood floors - paired alongside recessed lighting, zone remote controlled a/c units, new 200 amp electrical service and vinyl windows. The stunning kitchen features a copper coffered ceiling, soft close cabinetry with under-cabinet lighting, granite counters, and SS appliances. Upstairs you'll find a large primary bedroom with a cozy gas fireplace, and dry bar with beverage fridge. The bedroom is flanked by a large full bath, and an additional bedroom that could be used as a home office, gym, closet, etc! The true jewel of this home is the backyard retreat, featuring a heated, in-ground gunite pool surrounded by flowering landscaping; two entertaining areas, and a large garage that offers plenty of space for bike parking, storage, or could easily transform to a party cabana! In addition to a stunning home, this location can't be beat!! LESS than a 5 minute walk to Cobbs Hill Park, restaurants and shopping at The Armory, and more! Delayed negotiations - offers due Tues 8/27 at 10am.
Zillow last checked: 8 hours ago
Listing updated: November 01, 2024 at 06:21am
Listed by:
Amber R McGuckin 585-727-1379,
RE/MAX Realty Group
Bought with:
Paul J. Manuse, 10401308111
RE/MAX Realty Group
Source: NYSAMLSs,MLS#: R1560621 Originating MLS: Rochester
Originating MLS: Rochester
Facts & features
Interior
Bedrooms & bathrooms
- Bedrooms: 2
- Bathrooms: 2
- Full bathrooms: 1
- 1/2 bathrooms: 1
- Main level bathrooms: 1
Heating
- Gas, Hot Water
Cooling
- Wall Unit(s)
Appliances
- Included: Dryer, Dishwasher, Disposal, Gas Oven, Gas Range, Gas Water Heater, Microwave, Refrigerator, Washer
- Laundry: In Basement
Features
- Dry Bar, Separate/Formal Living Room, Granite Counters, Living/Dining Room, Solid Surface Counters
- Flooring: Carpet, Hardwood, Tile, Varies
- Basement: Full,Sump Pump
- Number of fireplaces: 2
Interior area
- Total structure area: 1,544
- Total interior livable area: 1,544 sqft
Property
Parking
- Total spaces: 2
- Parking features: Detached, Electricity, Garage, Garage Door Opener
- Garage spaces: 2
Features
- Levels: Two
- Stories: 2
- Exterior features: Blacktop Driveway, Fully Fenced, Pool
- Pool features: In Ground
- Fencing: Full
Lot
- Size: 4,800 sqft
- Dimensions: 40 x 119
- Features: Near Public Transit, Residential Lot
Details
- Parcel number: 26140012176000010420000000
- Special conditions: Standard
Construction
Type & style
- Home type: SingleFamily
- Architectural style: Colonial,Two Story
- Property subtype: Single Family Residence
Materials
- Aluminum Siding, Steel Siding, Vinyl Siding
- Foundation: Stone
- Roof: Asphalt
Condition
- Resale
- Year built: 1900
Utilities & green energy
- Sewer: Connected
- Water: Connected, Public
- Utilities for property: Sewer Connected, Water Connected
Community & neighborhood
Location
- Region: Rochester
- Subdivision: J C Bowens
Other
Other facts
- Listing terms: Cash,Conventional,FHA,VA Loan
Price history
| Date | Event | Price |
|---|---|---|
| 10/30/2024 | Sold | $301,000+40.1%$195/sqft |
Source: | ||
| 8/28/2024 | Pending sale | $214,900$139/sqft |
Source: | ||
| 8/22/2024 | Listed for sale | $214,900+45.4%$139/sqft |
Source: | ||
| 8/4/2016 | Sold | $147,750-1.4%$96/sqft |
Source: Public Record Report a problem | ||
| 6/2/2016 | Listed for sale | $149,900+13.6%$97/sqft |
Source: RealtyUSA #R303699 Report a problem | ||
Public tax history
| Year | Property taxes | Tax assessment |
|---|---|---|
| 2024 | -- | $254,100 +56.2% |
| 2023 | -- | $162,700 |
| 2022 | -- | $162,700 |
Find assessor info on the county website
Neighborhood: 14620
Nearby schools
GreatSchools rating
- 2/10School 35 PinnacleGrades: K-6Distance: 0.4 mi
- 3/10School Of The ArtsGrades: 7-12Distance: 1.4 mi
- 1/10James Monroe High SchoolGrades: 9-12Distance: 1 mi
Schools provided by the listing agent
- District: Rochester
Source: NYSAMLSs. This data may not be complete. We recommend contacting the local school district to confirm school assignments for this home.
