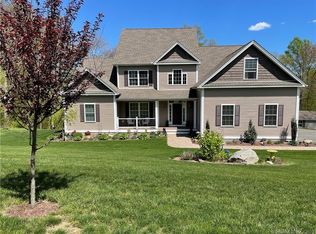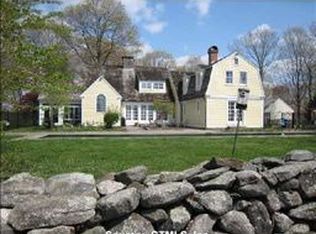Sold for $795,900
$795,900
73 Beaver Dam Road, Killingworth, CT 06419
4beds
3,342sqft
Single Family Residence
Built in 2015
2.67 Acres Lot
$897,200 Zestimate®
$238/sqft
$6,423 Estimated rent
Home value
$897,200
$852,000 - $942,000
$6,423/mo
Zestimate® history
Loading...
Owner options
Explore your selling options
What's special
FAR SUPERIOR TO NEW - STUNNING Custom Light-filled Home in the desirable Deer Lake Subdivision of Southern Killingworth. From the moment you enter this stunning home you know it is special. Gracious 2-story entry way greets you, beautiful crown molding and woodwork, wide width hardwood on the first floor and nine-foot ceilings. The living room is off the kitchen and has built in bookcases, and a gas fireplace. The kitchen has been upgraded and has the Thermador appliance package which includes 6 burner gas range, built in refrigerator, dishwasher, wall oven, microwave-convection oven, and warming drawer, Granite counter tops and a large island. There is a slider in the kitchen that leads to a large Timber Tek deck overlooking the picturesque rear yard. The main floor includes a dedicated study with French doors for privacy and a formal dining room. The upper level has a roomy primary suite with spa like bath with double sinks and soaking tub. The additional bedroom are all well-proportioned with good closet space. The second-floor bonus room connects to the upper level but also has a back staircase. It's a well thought out floor plan. There is a walk-up attic which could be finished. The walkout lower level has great natural light and could easily be additional living space. 3-car garage, with it's beach rights to Clinton Town beach and it's close proximity to Chatfield Hollow, Hammonasset State Park and 95 or Route 9, this neighborhood is the perfect place to be.
Zillow last checked: 8 hours ago
Listing updated: July 09, 2024 at 08:17pm
Listed by:
Cathy Lynch & Team,
Cathy Lynch 203-627-2331,
Coldwell Banker Realty 203-245-4700
Bought with:
Steve Rozea, RES.0814625
Realty 3 CT
Source: Smart MLS,MLS#: 170563270
Facts & features
Interior
Bedrooms & bathrooms
- Bedrooms: 4
- Bathrooms: 3
- Full bathrooms: 2
- 1/2 bathrooms: 1
Primary bedroom
- Features: Full Bath, Whirlpool Tub
- Level: Upper
- Area: 238 Square Feet
- Dimensions: 14 x 17
Bedroom
- Level: Upper
- Area: 130 Square Feet
- Dimensions: 10 x 13
Bedroom
- Level: Upper
- Area: 120 Square Feet
- Dimensions: 10 x 12
Bedroom
- Level: Upper
- Area: 132 Square Feet
- Dimensions: 11 x 12
Dining room
- Features: High Ceilings, Hardwood Floor
- Level: Main
- Area: 182 Square Feet
- Dimensions: 13 x 14
Kitchen
- Features: High Ceilings, Granite Counters, Hardwood Floor, Kitchen Island
- Level: Main
- Area: 338 Square Feet
- Dimensions: 13 x 26
Living room
- Features: High Ceilings, Built-in Features, Gas Log Fireplace, Hardwood Floor
- Level: Main
- Area: 312 Square Feet
- Dimensions: 13 x 24
Rec play room
- Level: Upper
Study
- Features: Hardwood Floor
- Level: Main
- Area: 168 Square Feet
- Dimensions: 12 x 14
Heating
- Forced Air, Propane
Cooling
- Central Air
Appliances
- Included: Gas Cooktop, Oven, Convection Oven, Range Hood, Subzero, Dishwasher, Washer, Dryer, Water Heater
- Laundry: Upper Level
Features
- Open Floorplan
- Windows: Thermopane Windows
- Basement: Full,Unfinished,Liveable Space
- Attic: Walk-up
- Number of fireplaces: 1
Interior area
- Total structure area: 3,342
- Total interior livable area: 3,342 sqft
- Finished area above ground: 3,342
Property
Parking
- Total spaces: 3
- Parking features: Attached, Garage Door Opener, Driveway
- Attached garage spaces: 3
- Has uncovered spaces: Yes
Features
- Patio & porch: Deck
Lot
- Size: 2.67 Acres
- Features: Cul-De-Sac, Dry, Few Trees
Details
- Parcel number: 2514765
- Zoning: R-2
Construction
Type & style
- Home type: SingleFamily
- Architectural style: Colonial
- Property subtype: Single Family Residence
Materials
- Vinyl Siding
- Foundation: Concrete Perimeter
- Roof: Fiberglass
Condition
- New construction: No
- Year built: 2015
Utilities & green energy
- Sewer: Septic Tank
- Water: Well
Green energy
- Energy efficient items: Thermostat, Windows
Community & neighborhood
Location
- Region: Killingworth
- Subdivision: The Ridges of Deer Lake
Price history
| Date | Event | Price |
|---|---|---|
| 5/26/2023 | Sold | $795,900$238/sqft |
Source: | ||
| 5/22/2023 | Contingent | $795,900$238/sqft |
Source: | ||
| 4/21/2023 | Listed for sale | $795,900+32.6%$238/sqft |
Source: | ||
| 9/1/2015 | Sold | $600,075$180/sqft |
Source: Agent Provided Report a problem | ||
Public tax history
| Year | Property taxes | Tax assessment |
|---|---|---|
| 2025 | $11,851 +8.3% | $451,990 |
| 2024 | $10,947 +7.6% | $451,990 +4.2% |
| 2023 | $10,176 +1.1% | $433,580 |
Find assessor info on the county website
Neighborhood: 06419
Nearby schools
GreatSchools rating
- 8/10Killingworth Elementary SchoolGrades: PK-3Distance: 1.5 mi
- 6/10Haddam-Killingworth Middle SchoolGrades: 6-8Distance: 2.2 mi
- 9/10Haddam-Killingworth High SchoolGrades: 9-12Distance: 7.8 mi
Schools provided by the listing agent
- Elementary: Killingworth
- High: Haddam-Killingworth
Source: Smart MLS. This data may not be complete. We recommend contacting the local school district to confirm school assignments for this home.
Get pre-qualified for a loan
At Zillow Home Loans, we can pre-qualify you in as little as 5 minutes with no impact to your credit score.An equal housing lender. NMLS #10287.
Sell with ease on Zillow
Get a Zillow Showcase℠ listing at no additional cost and you could sell for —faster.
$897,200
2% more+$17,944
With Zillow Showcase(estimated)$915,144

