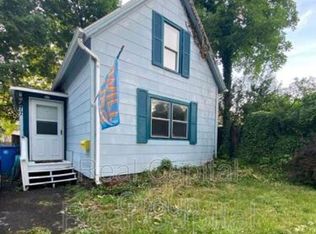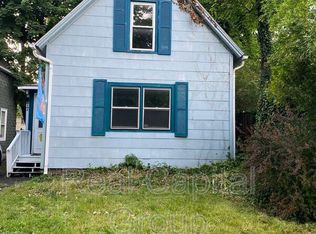Closed
$175,000
73 Beaufort St, Rochester, NY 14620
3beds
1,198sqft
Single Family Residence
Built in 1850
2,252.05 Square Feet Lot
$197,400 Zestimate®
$146/sqft
$2,067 Estimated rent
Maximize your home sale
Get more eyes on your listing so you can sell faster and for more.
Home value
$197,400
$186,000 - $211,000
$2,067/mo
Zestimate® history
Loading...
Owner options
Explore your selling options
What's special
Picturesque Swillburg Charmer ready for its new owner! Wonderful location just minutes from local attractions, expressways, restaurants and downtown! Character galore inside this 3 bedroom 1 full bath two-story colonial. Greeted by a large front porch to enjoy on a beautiful spring day. Spacious entry way/mudroom and a formal dining with hardwood throughout! Gorgeous built-in shelves the living room and a large recently updated kitchen. All appliances stay, plenty of pantry space! Upstairs offers 3 bedrooms and 1 full bathroom plus an additional nook currently used as closet space or your very own home office! Plenty of street parking at all times of day. Easy to show. Delayed Negotiations on file. All offers to be due no later than Wednesday 4/19 at 10am.
Zillow last checked: 8 hours ago
Listing updated: June 05, 2023 at 11:56am
Listed by:
Ben Kayes 585-746-5366,
RE/MAX Realty Group
Bought with:
Susan E. Glenz, 10301214679
Keller Williams Realty Greater Rochester
Source: NYSAMLSs,MLS#: R1463691 Originating MLS: Rochester
Originating MLS: Rochester
Facts & features
Interior
Bedrooms & bathrooms
- Bedrooms: 3
- Bathrooms: 1
- Full bathrooms: 1
Heating
- Gas, Forced Air
Appliances
- Included: Dryer, Dishwasher, Gas Oven, Gas Range, Gas Water Heater, Microwave, Refrigerator, Washer
- Laundry: In Basement
Features
- Separate/Formal Living Room, Pantry, Window Treatments
- Flooring: Carpet, Ceramic Tile, Hardwood, Laminate, Varies
- Windows: Drapes
- Basement: Exterior Entry,Full,Walk-Up Access
- Has fireplace: No
Interior area
- Total structure area: 1,198
- Total interior livable area: 1,198 sqft
Property
Parking
- Parking features: No Garage, No Driveway
Features
- Patio & porch: Open, Porch
- Exterior features: Fully Fenced
- Fencing: Full
Lot
- Size: 2,252 sqft
- Dimensions: 25 x 91
- Features: Near Public Transit, Residential Lot
Details
- Additional structures: Shed(s), Storage
- Parcel number: 26140012174000050270000000
- Special conditions: Standard
Construction
Type & style
- Home type: SingleFamily
- Architectural style: Historic/Antique,Two Story
- Property subtype: Single Family Residence
Materials
- Composite Siding, Copper Plumbing
- Foundation: Block, Stone
- Roof: Asphalt
Condition
- Resale
- Year built: 1850
Utilities & green energy
- Electric: Circuit Breakers
- Sewer: Connected
- Water: Connected, Public
- Utilities for property: Sewer Connected, Water Connected
Community & neighborhood
Location
- Region: Rochester
- Subdivision: Banckers Pt Lt 52
Other
Other facts
- Listing terms: Cash,Conventional,FHA
Price history
| Date | Event | Price |
|---|---|---|
| 6/1/2023 | Sold | $175,000+46%$146/sqft |
Source: | ||
| 4/19/2023 | Pending sale | $119,900$100/sqft |
Source: | ||
| 4/13/2023 | Listed for sale | $119,900+33.4%$100/sqft |
Source: | ||
| 7/24/2018 | Listing removed | $89,900$75/sqft |
Source: Keller Williams Realty GR West #R1122964 Report a problem | ||
| 7/23/2018 | Listed for sale | $89,900+12.4%$75/sqft |
Source: Keller Williams Realty GR West #R1122964 Report a problem | ||
Public tax history
| Year | Property taxes | Tax assessment |
|---|---|---|
| 2024 | -- | $177,900 +122.4% |
| 2023 | -- | $80,000 |
| 2022 | -- | $80,000 |
Find assessor info on the county website
Neighborhood: Swillburg
Nearby schools
GreatSchools rating
- 2/10School 35 PinnacleGrades: K-6Distance: 0.2 mi
- 3/10School Of The ArtsGrades: 7-12Distance: 1.4 mi
- 1/10James Monroe High SchoolGrades: 9-12Distance: 0.6 mi
Schools provided by the listing agent
- District: Rochester
Source: NYSAMLSs. This data may not be complete. We recommend contacting the local school district to confirm school assignments for this home.

