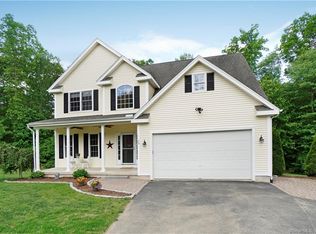Just reduced You will simply fall in love with this wonderful house. This large eat-in kitchen boasts beautiful granite counters and new upgraded appliances. The fireplace in the family room was upgraded and fitted with a blower which allows the fireplace to heat the whole house in the winter. The basement has been fully finished with a wet bar and quartz counters with under-mount lighting and is truly a cool space for entertaining. A room was finished off the basement entertainment space to allow for guests or an office area. The deck was recently remodeled and is a custom designed Trex deck. This means no maintenance. The deck posts even have solar lighting. This house is equipped with many really great features. The upstairs laundry room is very conveniently located. This is an amazing home with a great feel. Homes like this one sell quickly.
This property is off market, which means it's not currently listed for sale or rent on Zillow. This may be different from what's available on other websites or public sources.
