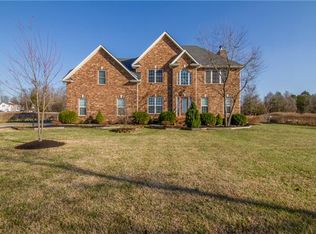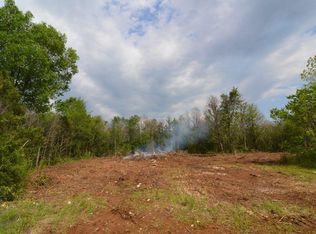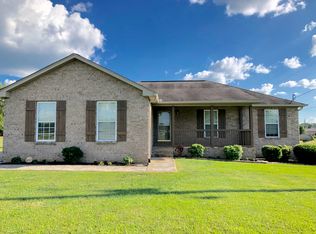Closed
$429,900
73 Baldy Ford Rd, Lebanon, TN 37090
3beds
1,653sqft
Single Family Residence, Residential
Built in 2007
0.97 Acres Lot
$429,000 Zestimate®
$260/sqft
$2,136 Estimated rent
Home value
$429,000
$408,000 - $450,000
$2,136/mo
Zestimate® history
Loading...
Owner options
Explore your selling options
What's special
Escape to the quiet of the country with this gorgeous, brick home set on nearly an acre. Enjoy the ease of single-level living surrounded by wide-open space, fresh air, and the beauty of Fall Creek. The primary suite offers a private retreat, with new tile and fixtures in 2021, and the second bedroom offers the convenience of a Murphy bed to maximize your use of the space! The kitchen boasts a walk in pantry that is every cooks dream! New Solid surface countertops in 2021, new sliding glass doors to the backyard in 2024. Whether you dream of a big garden, a backyard firepit, or simply room for pets and play, this property offers the freedom to live the country lifestyle you’ve been looking for. A greenhouse is ready for your gardening projects or storage needs as well as a shed next to the garage. Relax on the front or back porch with your morning brew, listen to the sounds of nature, and savor the privacy that comes with a fully fenced back yard, and mature trees, all while being just a short drive to town conveniences and just 40 minutes to the Nashville airport. New front door, storm door, water heater and fireplace in 2022. New roof, backyard fencing and exterior paint in 2023 giving you peace of mind for the years to come. All this, and fresh interior paint!
Zillow last checked: 8 hours ago
Listing updated: October 09, 2025 at 06:15am
Listing Provided by:
Pamela Briggs 262-206-6082,
Crye-Leike, Inc., REALTORS
Bought with:
Bernie Gallerani, 295782
Bernie Gallerani Real Estate
Source: RealTracs MLS as distributed by MLS GRID,MLS#: 2986518
Facts & features
Interior
Bedrooms & bathrooms
- Bedrooms: 3
- Bathrooms: 2
- Full bathrooms: 2
- Main level bedrooms: 3
Bedroom 1
- Features: Suite
- Level: Suite
- Area: 252 Square Feet
- Dimensions: 18x14
Bedroom 2
- Features: Extra Large Closet
- Level: Extra Large Closet
- Area: 120 Square Feet
- Dimensions: 12x10
Bedroom 3
- Area: 110 Square Feet
- Dimensions: 11x10
Primary bathroom
- Features: Double Vanity
- Level: Double Vanity
Kitchen
- Features: Eat-in Kitchen
- Level: Eat-in Kitchen
- Area: 165 Square Feet
- Dimensions: 15x11
Living room
- Features: Great Room
- Level: Great Room
- Area: 308 Square Feet
- Dimensions: 22x14
Heating
- Heat Pump
Cooling
- Central Air
Appliances
- Included: Cooktop, Electric Range, Microwave, Refrigerator
- Laundry: Electric Dryer Hookup, Washer Hookup
Features
- Ceiling Fan(s), High Ceilings, Walk-In Closet(s), High Speed Internet
- Flooring: Vinyl
- Basement: None
- Number of fireplaces: 1
- Fireplace features: Electric
Interior area
- Total structure area: 1,653
- Total interior livable area: 1,653 sqft
- Finished area above ground: 1,653
Property
Parking
- Total spaces: 2
- Parking features: Garage Door Opener, Attached
- Attached garage spaces: 2
Features
- Levels: One
- Stories: 1
- Patio & porch: Patio, Covered, Porch
- Fencing: Back Yard
Lot
- Size: 0.97 Acres
- Dimensions: 125 x 325 IRR
- Features: Level
- Topography: Level
Details
- Parcel number: 157L A 03600 000
- Special conditions: Standard
Construction
Type & style
- Home type: SingleFamily
- Architectural style: Ranch
- Property subtype: Single Family Residence, Residential
Materials
- Brick, Vinyl Siding
- Roof: Shingle
Condition
- New construction: No
- Year built: 2007
Utilities & green energy
- Sewer: STEP System
- Water: Public
- Utilities for property: Water Available
Community & neighborhood
Location
- Region: Lebanon
- Subdivision: Fall Creek Estates
Price history
| Date | Event | Price |
|---|---|---|
| 10/8/2025 | Sold | $429,900$260/sqft |
Source: | ||
| 9/24/2025 | Pending sale | $429,900$260/sqft |
Source: | ||
| 9/9/2025 | Contingent | $429,900$260/sqft |
Source: | ||
| 9/3/2025 | Listed for sale | $429,900+32.3%$260/sqft |
Source: | ||
| 6/21/2021 | Sold | $325,000+27.5%$197/sqft |
Source: Public Record | ||
Public tax history
| Year | Property taxes | Tax assessment |
|---|---|---|
| 2024 | $1,068 | $55,950 |
| 2023 | $1,068 | $55,950 |
| 2022 | $1,068 | $55,950 |
Find assessor info on the county website
Neighborhood: 37090
Nearby schools
GreatSchools rating
- 6/10Southside Elementary SchoolGrades: PK-8Distance: 10 mi
- 7/10Wilson Central High SchoolGrades: 9-12Distance: 8.3 mi
Schools provided by the listing agent
- Elementary: Southside Elementary
- Middle: Southside Elementary
- High: Wilson Central High School
Source: RealTracs MLS as distributed by MLS GRID. This data may not be complete. We recommend contacting the local school district to confirm school assignments for this home.
Get a cash offer in 3 minutes
Find out how much your home could sell for in as little as 3 minutes with a no-obligation cash offer.
Estimated market value
$429,000
Get a cash offer in 3 minutes
Find out how much your home could sell for in as little as 3 minutes with a no-obligation cash offer.
Estimated market value
$429,000


