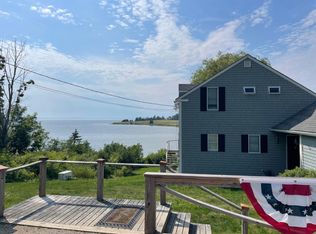Closed
$560,000
73 Back Shore Road, Castine, ME 04421
3beds
1,968sqft
Single Family Residence
Built in 1988
0.79 Acres Lot
$572,400 Zestimate®
$285/sqft
$2,153 Estimated rent
Home value
$572,400
Estimated sales range
Not available
$2,153/mo
Zestimate® history
Loading...
Owner options
Explore your selling options
What's special
Prime location in Castine!
NEW PRICE - GREAT VALUE!
Come see this delightfully sunny home located near the end of a quiet lane. The efficient floorplan allows for one floor living amid an open airy main floor with a dedicated media or office space, as well as a living dining space open to a kitchen, and with a bedroom and bath. Custom v-match wood accent walls throughout add character and Maine cottage charm.
Upstairs there are two more bedrooms, an office space on the upper landing, and a large bath.
The home offers storage galore with several closets on two floors, including a massive dressing room off the primary bedroom. Private setting, but close to the village and beach. A wood burning fireplace, high efficiency boiler, wood floors downstairs, Outdoor deck and lots of established gardening space make for an ideal three-bedroom two bath home near the sea.
Zillow last checked: 8 hours ago
Listing updated: July 29, 2025 at 01:34pm
Listed by:
Saltmeadow Properties, Inc.
Bought with:
Legacy Properties Sotheby's International Realty
Source: Maine Listings,MLS#: 1599144
Facts & features
Interior
Bedrooms & bathrooms
- Bedrooms: 3
- Bathrooms: 2
- Full bathrooms: 2
Bedroom 1
- Features: Full Bath
- Level: First
Bedroom 2
- Features: Full Bath, Walk-In Closet(s)
- Level: Second
Bedroom 3
- Features: Closet
- Level: Second
Den
- Level: First
Dining room
- Features: Dining Area
- Level: First
Kitchen
- Level: First
Living room
- Features: Cathedral Ceiling(s), Sunken/Raised, Wood Burning Fireplace
- Level: First
Heating
- Baseboard, Direct Vent Furnace, Hot Water
Cooling
- None
Appliances
- Included: Dishwasher, Dryer, Microwave, Gas Range, Refrigerator
Features
- 1st Floor Primary Bedroom w/Bath, Bathtub, One-Floor Living, Shower, Walk-In Closet(s)
- Flooring: Carpet, Tile, Wood
- Basement: Bulkhead,Interior Entry,Full,Unfinished
- Number of fireplaces: 1
Interior area
- Total structure area: 1,968
- Total interior livable area: 1,968 sqft
- Finished area above ground: 1,968
- Finished area below ground: 0
Property
Parking
- Parking features: Gravel, 1 - 4 Spaces
Features
- Patio & porch: Deck
- Has view: Yes
- View description: Scenic
- Body of water: Wadsworth Cove
Lot
- Size: 0.79 Acres
- Features: Near Golf Course, Near Public Beach, Near Town, Neighborhood, Level, Open Lot, Landscaped
Details
- Zoning: Rural, Shoreland
Construction
Type & style
- Home type: SingleFamily
- Architectural style: Contemporary,Cottage
- Property subtype: Single Family Residence
Materials
- Wood Frame, Clapboard
- Roof: Composition
Condition
- Year built: 1988
Utilities & green energy
- Electric: Circuit Breakers
- Sewer: Private Sewer
- Water: Private, Well
Green energy
- Energy efficient items: Ceiling Fans
Community & neighborhood
Location
- Region: Castine
HOA & financial
HOA
- Has HOA: Yes
- HOA fee: $300 annually
Other
Other facts
- Road surface type: Gravel, Dirt
Price history
| Date | Event | Price |
|---|---|---|
| 7/29/2025 | Sold | $560,000-3.4%$285/sqft |
Source: | ||
| 7/23/2025 | Pending sale | $580,000$295/sqft |
Source: | ||
| 6/9/2025 | Contingent | $580,000$295/sqft |
Source: | ||
| 5/16/2025 | Price change | $580,000-7.2%$295/sqft |
Source: | ||
| 9/13/2024 | Price change | $625,000-7.4%$318/sqft |
Source: | ||
Public tax history
Tax history is unavailable.
Neighborhood: 04421
Nearby schools
GreatSchools rating
- NAAdams SchoolGrades: PK-8Distance: 0.9 mi

Get pre-qualified for a loan
At Zillow Home Loans, we can pre-qualify you in as little as 5 minutes with no impact to your credit score.An equal housing lender. NMLS #10287.
