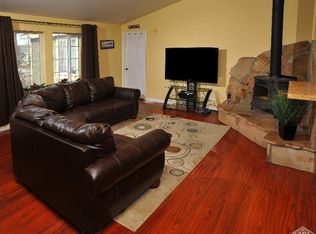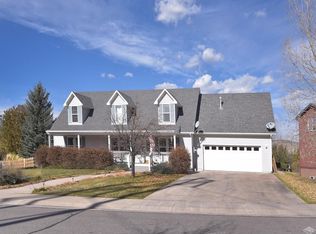Feels like your in the woods, cedar sided home with mature landscaping. Real wood floors and a wood stove. Open floor plan with dining room and breakfast nook. This home has a separate master suite with five piece spa like bath. Three more bedrooms make up the other side of the home.
This property is off market, which means it's not currently listed for sale or rent on Zillow. This may be different from what's available on other websites or public sources.


