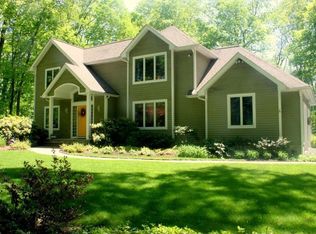Expanded ranch on almost 12 acres complete with horse facilities! This stunning home has 3 bedrooms on the 1st level and one upstairs that the current owners used as a guest room/office. You will love the amount of natural sunlight that fills this house from the moment you walk through the front door. The HW floors were refinished 2 years ago and nothing needs to be done, just move right in and unpack. The kitchen has cherry cabinets, granite counter tops and SS appliances and has sliders that open to a covered back porch. The master bedroon has a walk in closet and a beautiful bathroom. The living room has a stone fireplace and a wall of windows that overlook the back yard. The barn has 6 stalls, electric & running water. Very open level lot and close to Route 80. Solar panels are owned. BRING THE HORSES!
This property is off market, which means it's not currently listed for sale or rent on Zillow. This may be different from what's available on other websites or public sources.
