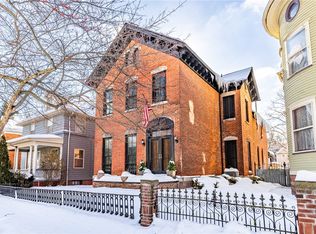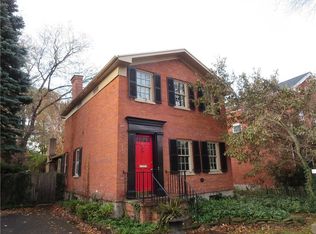Come see this beautiful Corn Hill Classic. Enter through the open front porch or through the gated entrance to the private landscaped back yard patio. The first floor offers a welcoming front foyer, large living room with decorative fireplace, formal dining room, large kitchen, center hall with loads of storage and a full bath. Upstairs has a large hall with built ins, three large bedrooms and a full bath. The full walk up attic has loads of room for storage and an air handler that provides air conditioning to the second floor. The system keeps the first floor cool too! The basement offers an office and laundry. The back patio is warm and inviting with its privacy and landscaping. Private parking and a garage are accessed from Beaver St. Delayed negotiations until Monday July 18 at 5:00pm.
This property is off market, which means it's not currently listed for sale or rent on Zillow. This may be different from what's available on other websites or public sources.

