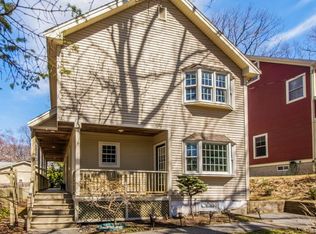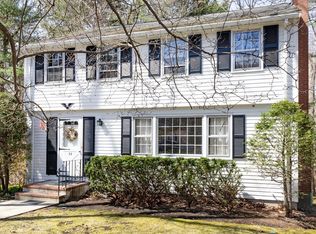Refreshing and Tranquil are your first thoughts as you enter into this totally renovated and rebuilt Colonial with a blend of functional spaces and well thought out design. Gleaming hardwood floors, freshly painted walls in a soothing neutral palette will welcome you upon entering. All 3 levels of this home have been finished to accommodate your needs. (2010) The rooms are well proportioned, generous in size, bright and flooded with light. Updated, open and airy gourmet kitchen with stainless appliances and granite countertops offer a large entertaining area and a gas fireplaced family room. All 4 bedrooms plus a study are on the 2nd floor. 3rd floor bonus room has endless possibilities and can set your imagination free. Space abounds in the finished lower level with full bath, storage and walk out to garage. A well designed house located close to Lexington Center and recreation areas
This property is off market, which means it's not currently listed for sale or rent on Zillow. This may be different from what's available on other websites or public sources.

